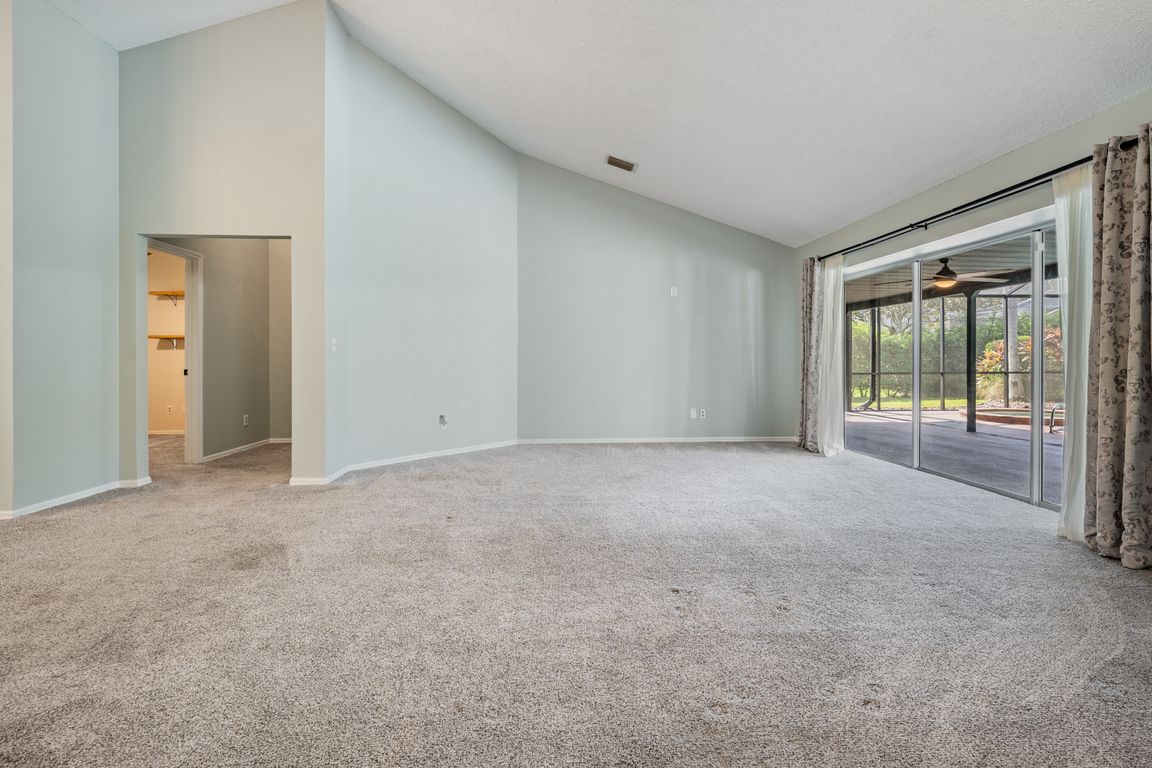
For salePrice cut: $29K (10/14)
$696,000
5beds
3,088sqft
8708 Ballantrae Way, Tampa, FL 33647
5beds
3,088sqft
Single family residence
Built in 1990
0.32 Acres
3 Attached garage spaces
$225 price/sqft
$204 monthly HOA fee
What's special
Cozy fireplaceModern updatesHome officeDedicated guest roomsBreakfast barLarge family roomPrivate backyard oasis
Single-Story 5-Bedroom Pool Home in Hunter’s Green Golf Community Welcome to this beautifully maintained single-story 5-bedroom, 3-bathroom home with a spacious 3-car garage, located in the highly sought-after gated golf community of Hunter’s Green in Tampa, FL. Offering 3,088 square feet of living space, this property combines modern ...
- 63 days |
- 1,769 |
- 97 |
Likely to sell faster than
Source: Stellar MLS,MLS#: TB8425949 Originating MLS: Suncoast Tampa
Originating MLS: Suncoast Tampa
Travel times
Living Room
Kitchen
Primary Bedroom
Zillow last checked: 8 hours ago
Listing updated: October 14, 2025 at 11:31am
Listing Provided by:
Wayde Tharp 281-728-9296,
FUTURE HOME REALTY INC 813-855-4982,
Steven Hassett 727-560-6596,
FUTURE HOME REALTY INC
Source: Stellar MLS,MLS#: TB8425949 Originating MLS: Suncoast Tampa
Originating MLS: Suncoast Tampa

Facts & features
Interior
Bedrooms & bathrooms
- Bedrooms: 5
- Bathrooms: 3
- Full bathrooms: 3
Rooms
- Room types: Breakfast Room Separate, Family Room, Dining Room, Living Room
Primary bedroom
- Features: En Suite Bathroom, Walk-In Closet(s)
- Level: First
- Area: 340 Square Feet
- Dimensions: 20x17
Bedroom 2
- Features: Ceiling Fan(s), Built-in Closet
- Level: First
- Area: 156 Square Feet
- Dimensions: 12x13
Bedroom 3
- Features: Ceiling Fan(s), Built-in Closet
- Level: First
- Area: 154 Square Feet
- Dimensions: 11x14
Bedroom 4
- Features: Ceiling Fan(s), Built-in Closet
- Level: First
- Area: 154 Square Feet
- Dimensions: 11x14
Bedroom 5
- Features: Ceiling Fan(s), Built-in Closet
- Level: First
- Area: 121 Square Feet
- Dimensions: 11x11
Primary bathroom
- Features: Dual Sinks, En Suite Bathroom, Exhaust Fan, Garden Bath, Tub with Separate Shower Stall, Water Closet/Priv Toilet, Linen Closet
- Level: First
- Area: 204 Square Feet
- Dimensions: 12x17
Bathroom 2
- Features: Exhaust Fan, Shower No Tub, Linen Closet
- Level: First
- Area: 60 Square Feet
- Dimensions: 10x6
Bathroom 3
- Features: Exhaust Fan, Tub With Shower, Linen Closet
- Level: First
- Area: 64 Square Feet
- Dimensions: 8x8
Dinette
- Level: First
- Area: 132 Square Feet
- Dimensions: 11x12
Dining room
- Level: First
- Area: 208 Square Feet
- Dimensions: 13x16
Family room
- Level: First
- Area: 378 Square Feet
- Dimensions: 14x27
Foyer
- Features: Coat Closet
- Level: First
- Area: 60 Square Feet
- Dimensions: 10x6
Kitchen
- Features: Breakfast Bar, Pantry
- Level: First
- Area: 230 Square Feet
- Dimensions: 23x10
Laundry
- Features: No Closet
- Level: First
- Area: 48 Square Feet
- Dimensions: 6x8
Living room
- Level: First
- Area: 418 Square Feet
- Dimensions: 19x22
Heating
- Central, Electric, Heat Pump
Cooling
- Central Air
Appliances
- Included: Dishwasher, Disposal, Dryer, Electric Water Heater, Exhaust Fan, Microwave, Range, Refrigerator, Washer, Water Filtration System, Water Softener
- Laundry: Electric Dryer Hookup, Inside, Washer Hookup
Features
- Cathedral Ceiling(s), Ceiling Fan(s), High Ceilings, Kitchen/Family Room Combo, Thermostat, Vaulted Ceiling(s), Walk-In Closet(s)
- Flooring: Carpet, Ceramic Tile, Tile
- Doors: Sliding Doors
- Windows: Drapes, Shutters, Window Treatments
- Has fireplace: Yes
- Fireplace features: Family Room, Wood Burning
Interior area
- Total structure area: 4,377
- Total interior livable area: 3,088 sqft
Video & virtual tour
Property
Parking
- Total spaces: 3
- Parking features: Driveway, Garage Door Opener
- Attached garage spaces: 3
- Has uncovered spaces: Yes
Features
- Levels: One
- Stories: 1
- Patio & porch: Patio, Screened
- Exterior features: Irrigation System, Private Mailbox, Rain Gutters, Sidewalk
- Has private pool: Yes
- Pool features: Gunite, Heated, In Ground, Outside Bath Access, Screen Enclosure
- Has spa: Yes
- Spa features: Heated, In Ground
Lot
- Size: 0.32 Acres
- Dimensions: 96 x 147
- Features: Landscaped, Near Golf Course, Sidewalk
- Residential vegetation: Mature Landscaping, Oak Trees
Details
- Parcel number: A24271923000000300010.0
- Zoning: PD-A
- Special conditions: None
Construction
Type & style
- Home type: SingleFamily
- Property subtype: Single Family Residence
Materials
- Block, Brick, HardiPlank Type, Stucco
- Foundation: Slab
- Roof: Shingle
Condition
- Completed
- New construction: No
- Year built: 1990
Utilities & green energy
- Sewer: Public Sewer
- Water: Public
- Utilities for property: BB/HS Internet Available, Cable Connected, Electricity Connected, Fire Hydrant, Phone Available, Public, Sewer Connected, Sprinkler Meter, Street Lights, Underground Utilities, Water Connected
Community & HOA
Community
- Features: Deed Restrictions, Gated Community - Guard, Golf Carts OK, Golf, Playground, Sidewalks, Special Community Restrictions
- Security: Gated Community, Smoke Detector(s)
- Subdivision: HUNTERS GREEN PRCL 3
HOA
- Has HOA: Yes
- Amenities included: Gated, Playground, Vehicle Restrictions
- Services included: 24-Hour Guard, Common Area Taxes, Manager
- HOA fee: $204 monthly
- HOA name: J.R. Lindstrom
- HOA phone: 813-991-4818
- Second HOA name: Hunter's Green Community Assoc.
- Second HOA phone: 813-991-4818
- Pet fee: $0 monthly
Location
- Region: Tampa
Financial & listing details
- Price per square foot: $225/sqft
- Tax assessed value: $512,113
- Annual tax amount: $8,982
- Date on market: 9/19/2025
- Cumulative days on market: 64 days
- Listing terms: Cash,Conventional
- Ownership: Fee Simple
- Total actual rent: 0
- Electric utility on property: Yes
- Road surface type: Paved, Asphalt