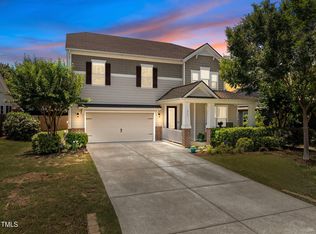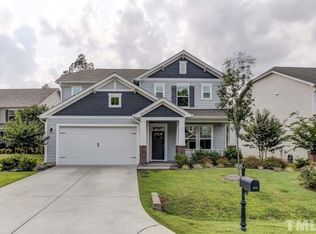Sold for $730,000 on 08/30/24
$730,000
8708 Forester Ln, Apex, NC 27539
5beds
3,372sqft
Single Family Residence, Residential
Built in 2012
8,276.4 Square Feet Lot
$720,700 Zestimate®
$216/sqft
$2,871 Estimated rent
Home value
$720,700
$685,000 - $764,000
$2,871/mo
Zestimate® history
Loading...
Owner options
Explore your selling options
What's special
Immerse yourself in the tranquility of your own backyard oasis, complete with a spacious screened porch that provides beautiful views of the meticulously manicured yard. The lush landscaping sets the stage for relaxation, complemented by the cocktail pool and surrounding composite decking, perfect for unwinding or entertaining. Step inside to discover a thoughtfully designed space, featuring a main floor office that offers the ideal work-from-home environment. The main floor guest bedroom provides additional comfort and convenience for visitors or family members. The open floor plan seamlessly connects the kitchen and living room, creating a welcoming atmosphere for gatherings and daily living. This exceptional home features a total of 5 bedrooms and 3 full baths, providing ample space for your family's needs. The expansive loft with luxury vinyl plank flooring offers a versatile area for recreation, relaxation, or even a home office. Conveniently situated just 6 minutes from daily shopping centers, this home ensures easy access to amenities while maintaining a sense of privacy and seclusion. Additionally, with upcoming easy access to 540, your daily commuting needs will be seamlessly met. Roof - 2024 with new gutter guards Automatic irrigation Professionally landscaped low maintenance lawn See documents for full list of features.
Zillow last checked: 8 hours ago
Listing updated: October 28, 2025 at 12:28am
Listed by:
Sybil Carpenter Hobbs 919-633-0651,
Keller Williams Legacy
Bought with:
Shruti Desai, 249912
RE/MAX EXECUTIVE
Source: Doorify MLS,MLS#: 10040448
Facts & features
Interior
Bedrooms & bathrooms
- Bedrooms: 5
- Bathrooms: 3
- Full bathrooms: 3
Heating
- Central, Heat Pump, Zoned
Cooling
- Ceiling Fan(s), Central Air, Heat Pump, Zoned
Appliances
- Included: Built-In Electric Oven, Cooktop, Dishwasher, Disposal, Electric Oven, Electric Water Heater, Gas Cooktop, Microwave, Self Cleaning Oven, Water Heater
- Laundry: Upper Level
Features
- Bathtub/Shower Combination, Bookcases, Pantry, Ceiling Fan(s), Double Vanity, Eat-in Kitchen, Granite Counters, High Speed Internet, Open Floorplan, Radon Mitigation, Separate Shower, Tray Ceiling(s), Walk-In Closet(s), Water Closet
- Flooring: Carpet, Ceramic Tile, Vinyl
- Number of fireplaces: 1
- Fireplace features: Family Room, Gas Log
- Common walls with other units/homes: No Common Walls
Interior area
- Total structure area: 3,372
- Total interior livable area: 3,372 sqft
- Finished area above ground: 3,372
- Finished area below ground: 0
Property
Parking
- Total spaces: 4
- Parking features: Driveway, Garage, Garage Door Opener, Garage Faces Front
- Attached garage spaces: 2
- Uncovered spaces: 2
Features
- Levels: Two
- Stories: 2
- Patio & porch: Front Porch, Rear Porch, Screened
- Exterior features: Fenced Yard, Private Yard, Rain Gutters, Smart Irrigation
- Has private pool: Yes
- Pool features: Gas Heat, Heated, In Ground, Outdoor Pool, Private, Waterfall
- Fencing: Back Yard, Wood
- Has view: Yes
Lot
- Size: 8,276 sqft
- Features: Back Yard, Landscaped, Level, Private, Sprinklers In Rear
Details
- Parcel number: 0679486507
- Special conditions: Standard
Construction
Type & style
- Home type: SingleFamily
- Architectural style: Traditional
- Property subtype: Single Family Residence, Residential
Materials
- Fiber Cement
- Foundation: Slab
- Roof: Shingle
Condition
- New construction: No
- Year built: 2012
Utilities & green energy
- Sewer: Public Sewer
- Water: Public
Community & neighborhood
Location
- Region: Apex
- Subdivision: The Park at Langston
HOA & financial
HOA
- Has HOA: Yes
- HOA fee: $216 semi-annually
- Amenities included: Management
- Services included: Unknown
Other
Other facts
- Road surface type: Paved
Price history
| Date | Event | Price |
|---|---|---|
| 8/30/2024 | Sold | $730,000+0.7%$216/sqft |
Source: | ||
| 7/16/2024 | Pending sale | $725,000$215/sqft |
Source: | ||
| 7/11/2024 | Listed for sale | $725,000+107.1%$215/sqft |
Source: | ||
| 1/27/2016 | Sold | $350,000-2.8%$104/sqft |
Source: | ||
| 1/27/2016 | Listed for sale | $360,000$107/sqft |
Source: Re/Max United #2025309 | ||
Public tax history
| Year | Property taxes | Tax assessment |
|---|---|---|
| 2025 | $5,716 +2.9% | $664,525 +0.7% |
| 2024 | $5,553 +33.5% | $659,895 +59.8% |
| 2023 | $4,159 +8.8% | $413,058 +4.8% |
Find assessor info on the county website
Neighborhood: 27539
Nearby schools
GreatSchools rating
- 9/10West Lake ElementaryGrades: PK-5Distance: 0.9 mi
- 8/10West Lake MiddleGrades: 6-8Distance: 0.9 mi
- 7/10Middle Creek HighGrades: 9-12Distance: 0.7 mi
Schools provided by the listing agent
- Elementary: Wake - West Lake
- Middle: Wake - West Lake
- High: Wake - Middle Creek
Source: Doorify MLS. This data may not be complete. We recommend contacting the local school district to confirm school assignments for this home.
Get a cash offer in 3 minutes
Find out how much your home could sell for in as little as 3 minutes with a no-obligation cash offer.
Estimated market value
$720,700
Get a cash offer in 3 minutes
Find out how much your home could sell for in as little as 3 minutes with a no-obligation cash offer.
Estimated market value
$720,700

