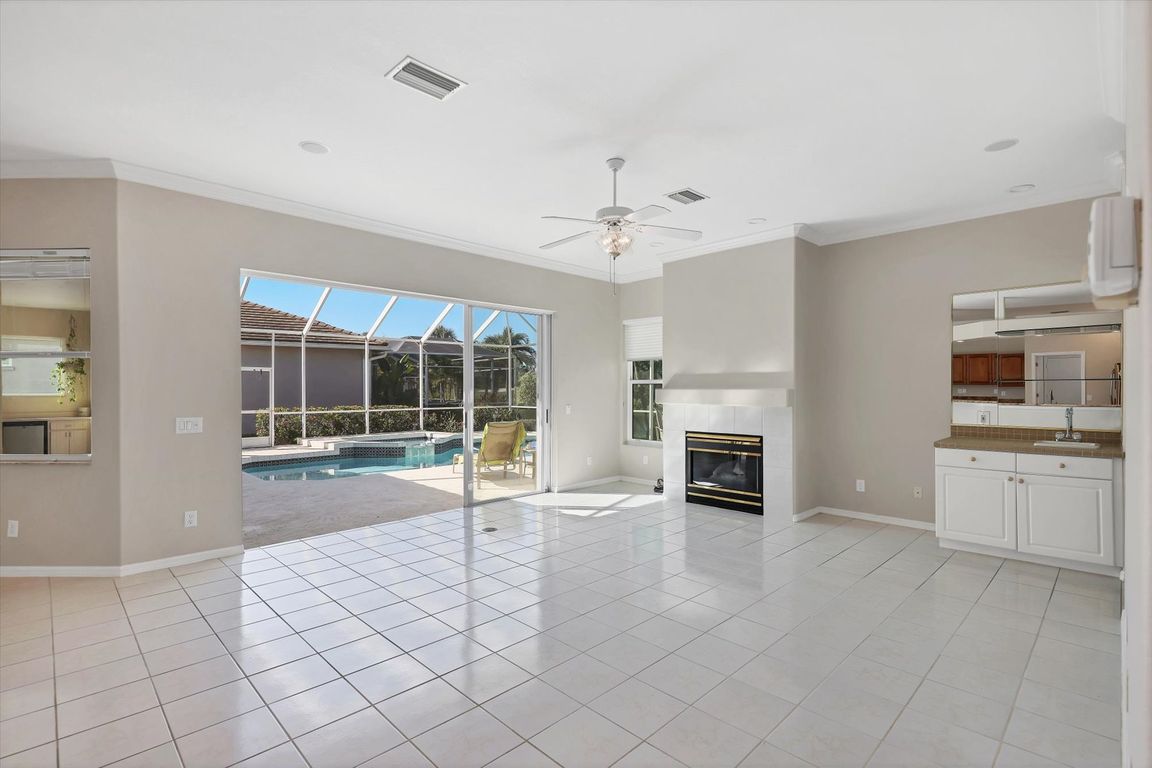
Pending
$825,000
4beds
2,794sqft
8708 Grey Oaks Ave, Sarasota, FL 34238
4beds
2,794sqft
Single family residence
Built in 1996
0.29 Acres
3 Attached garage spaces
$295 price/sqft
$661 monthly HOA fee
What's special
Expansive lanaiGreat roomSparkling pool and spaVersatile denSpa-inspired ensuite bathSerene retreatSoaking tub
Welcome to a home that perfectly blends comfort, style, and Florida living. This beautifully maintained 2,794 sq. ft. residence offers 4 bedrooms, 3 baths, a den, and generous gathering spaces designed for both relaxation and entertaining. From the moment you step through the double etched-glass doors, you’re greeted by captivating views ...
- 52 days |
- 65 |
- 0 |
Likely to sell faster than
Source: Stellar MLS,MLS#: A4666107 Originating MLS: Sarasota - Manatee
Originating MLS: Sarasota - Manatee
Travel times
Family Room
Primary Bedroom
Dining Room
Zillow last checked: 8 hours ago
Listing updated: October 21, 2025 at 01:04pm
Listing Provided by:
Debbie Daviadoff 770-331-9805,
MICHAEL SAUNDERS & COMPANY 941-966-8000
Source: Stellar MLS,MLS#: A4666107 Originating MLS: Sarasota - Manatee
Originating MLS: Sarasota - Manatee

Facts & features
Interior
Bedrooms & bathrooms
- Bedrooms: 4
- Bathrooms: 3
- Full bathrooms: 3
Primary bedroom
- Features: Ceiling Fan(s), Walk-In Closet(s)
- Level: First
- Area: 196.3 Square Feet
- Dimensions: 13x15.1
Bedroom 2
- Features: Built-in Closet
- Level: First
- Area: 145.2 Square Feet
- Dimensions: 12.1x12
Bedroom 3
- Features: Built-in Closet
- Level: First
- Area: 145.2 Square Feet
- Dimensions: 12x12.1
Bedroom 4
- Features: Built-in Closet
- Level: First
- Area: 144.3 Square Feet
- Dimensions: 13x11.1
Dining room
- Level: First
- Area: 159 Square Feet
- Dimensions: 10.6x15
Family room
- Level: First
- Area: 351.9 Square Feet
- Dimensions: 17x20.7
Kitchen
- Level: First
- Area: 255 Square Feet
- Dimensions: 17x15
Laundry
- Level: First
- Area: 53.96 Square Feet
- Dimensions: 7.1x7.6
Living room
- Level: First
- Area: 212 Square Feet
- Dimensions: 20x10.6
Office
- Level: First
- Area: 112.32 Square Feet
- Dimensions: 10.11x11.11
Heating
- Heat Pump
Cooling
- Central Air
Appliances
- Included: Dishwasher, Disposal, Dryer, Microwave, Range, Refrigerator, Washer
- Laundry: Laundry Room
Features
- Ceiling Fan(s), Dry Bar, Living Room/Dining Room Combo, Open Floorplan, Solid Wood Cabinets, Split Bedroom, Stone Counters, Thermostat, Walk-In Closet(s)
- Flooring: Carpet, Tile
- Doors: Sliding Doors
- Windows: Blinds, Storm Window(s), Window Treatments, Hurricane Shutters/Windows
- Has fireplace: Yes
- Fireplace features: Gas
Interior area
- Total structure area: 4,027
- Total interior livable area: 2,794 sqft
Video & virtual tour
Property
Parking
- Total spaces: 3
- Parking features: Garage - Attached
- Attached garage spaces: 3
Features
- Levels: One
- Stories: 1
- Exterior features: Garden, Irrigation System, Private Mailbox, Rain Gutters
- Has private pool: Yes
- Pool features: In Ground
- Has view: Yes
- View description: Water, Lake
- Has water view: Yes
- Water view: Water,Lake
Lot
- Size: 0.29 Acres
- Features: On Golf Course
Details
- Parcel number: 0134050004
- Zoning: RSF2
- Special conditions: None
Construction
Type & style
- Home type: SingleFamily
- Property subtype: Single Family Residence
Materials
- Block, Concrete, Stucco
- Foundation: Slab
- Roof: Concrete,Tile
Condition
- New construction: No
- Year built: 1996
Utilities & green energy
- Sewer: Public Sewer
- Water: Public
- Utilities for property: Cable Connected, Electricity Connected, Fire Hydrant, Sewer Connected, Street Lights, Water Connected
Community & HOA
Community
- Features: Clubhouse, Deed Restrictions, Fitness Center, Gated Community - No Guard, Golf, Pool, Restaurant, Sidewalks, Tennis Court(s)
- Security: Gated Community, Security Gate
- Subdivision: STONEYBROOK GOLF & COUNTRY CLUB
HOA
- Has HOA: Yes
- Amenities included: Clubhouse, Fitness Center, Gated, Tennis Court(s)
- Services included: Community Pool, Security
- HOA fee: $661 monthly
- HOA name: Pinnacle Community Assoc Mgment- Joe Deshane
- HOA phone: 941-444-7090
- Second HOA name: Stoneybrook Golf & Country Club
- Second HOA phone: 941-966-2711
- Pet fee: $0 monthly
Location
- Region: Sarasota
Financial & listing details
- Price per square foot: $295/sqft
- Tax assessed value: $712,300
- Annual tax amount: $6,038
- Date on market: 10/16/2025
- Cumulative days on market: 19 days
- Ownership: Fee Simple
- Total actual rent: 0
- Electric utility on property: Yes
- Road surface type: Paved, Asphalt