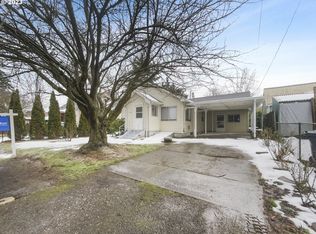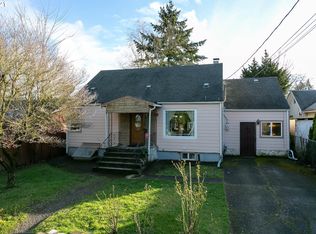Great family home or investment property. Spacious rooms. Bedroom has 9x11 sitting area. Large 14x21 room could be used as a 3rd bedroom, Family room, Theatre room, etc. Hardwood floors. Forced air gas furnace installed in 2017. Ceiling fans in many rooms. Potential project rooms in basement. Basement has many possibilities. RV parking, large driveway. Ondura roofing. Come see the potential in this home. [Home Energy Score = 4. HES Report at https://api.greenbuildingregistry.com/report/pdf/R261971-20180528.pdf]
This property is off market, which means it's not currently listed for sale or rent on Zillow. This may be different from what's available on other websites or public sources.

