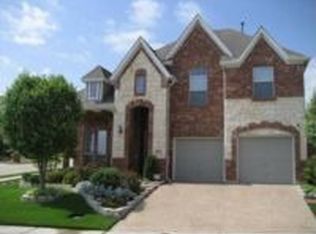Light & bright 2-story corner home in desirable Valley Ranch! 5 BR''s! Immaculate gourmet kitchen, island & counters, gas cooktop & SS! Updated spa-like master bath, shower & granite! Sweeping staircase to 2nd floor game room! Private study! 5th BR could be media or workout space! Storage under stairs! Efficient 16 SEER HVAC''s, water heater 2011, roof 2012! So spacious! This feels like home! Close to shopping, schools, parks, biz centers & DFW!
This property is off market, which means it's not currently listed for sale or rent on Zillow. This may be different from what's available on other websites or public sources.
