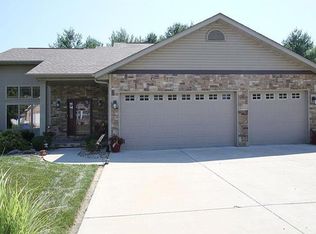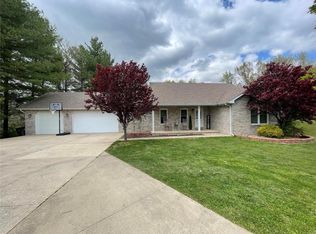Vacation at home in this quiet lakeside community where you can enjoy boating, fishing & swimming. This 1 story home is just steps from the subd. clubhouse & pool! The perfect spot to relax & enjoy the views of the lake! Move over Joanna Gaines! This 4 bed, 3 bath home is a work of art! Buyer will appreciate the many upgrades & designer touches throughout. Newly updated kitchen features butcher block island, tile backsplash, under cabinet lighting & new fixtures. It walks out to a covered deck. A great place to sip your morning coffee. The great room features a double sided fireplace & vaulted ceilings & is open to the dining room. Large master w/ vaulted ceilings & en-suite bath. Finished walk-out lower level provides a ton more living space. Cozy up next to the wood burning stove in the LL family room on a chilly night. The extra bedroom & bath are great for guests or older kids to have their own space. Large playroom & exercise area are a huge bonus! So many options!
This property is off market, which means it's not currently listed for sale or rent on Zillow. This may be different from what's available on other websites or public sources.


