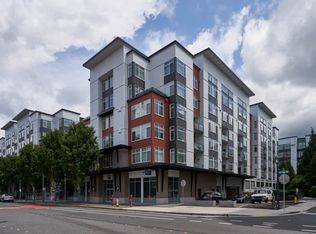Price shown is Base Rent. Residents are required to pay: At Application: Admin Fee ($250.00/unit); Application Fee ($46.00/applicant, nonrefundable); At Move-in: Security Deposit (Refundable) ($300.00/unit); Utility-New Account Fee ($17.00/unit); At Move-out: Utility-Final Bill Fee ($17.00/unit); Monthly: Electric-3rd Party (usage-based); Sewer (usage-based); Electric (usage-based); Gas (usage-based); Trash-Hauling (usage-based); Utility-Billing Admin Fee ($5.78/unit); Water (usage-based); Pest Control (usage-based); Sewer Capacity Fee (usage-based); Common Area Maintenance (usage-based). Please visit the property website for a full list of all optional and situational fees. Floor plans are artist's rendering. All dimensions are approximate. Actual product and specifications may vary in dimension or detail. Not all features are available in every rental home. Please see a representative for details.
A sophisticated community offering 300 studio, one-, and two-bedroom homes, including lofts and dens. Nestled in a commuter-friendly area near Seattle, Everlight Apartments provides a serene yet exciting living experience. Enjoy seamless access to the Seattle Metro area and beyond.Our community boasts a wealth of retail, dining, and entertainment options, with easy access to Redmond Town Center, Bella Bottega Mall, and Bellevue Square. Nature enthusiasts will love the close proximity to Lake Sammamish, Marymoor Park, and Redmond Central Park.
Apartment for rent
Special offer
$3,117+/mo
8709 161st Ave NE #5479715, Redmond, WA 98052
2beds
1,039sqft
Price may not include required fees and charges.
Apartment
Available now
Cats, dogs OK
-- A/C
In unit laundry
None parking
-- Heating
What's special
Lofts and densMarymoor parkRedmond central park
- 12 hours
- on Zillow |
- -- |
- -- |
Travel times
Looking to buy when your lease ends?
See how you can grow your down payment with up to a 6% match & 4.15% APY.
Facts & features
Interior
Bedrooms & bathrooms
- Bedrooms: 2
- Bathrooms: 2
- Full bathrooms: 2
Rooms
- Room types: Office
Appliances
- Included: Dryer, Stove, Washer
- Laundry: In Unit
Interior area
- Total interior livable area: 1,039 sqft
Property
Parking
- Parking features: Contact manager
- Details: Contact manager
Features
- Patio & porch: Patio
- Exterior features: 5 Community Parks Within 2 Miles, Barbecue, Bicycle storage, Biking Distance to Redmond Town Center, Built-In Storage & Shelving, Complimentary WiFi in all Amenity Spaces, Courtyard, Designer-Inspired Backsplash Tile in Kitchen, Hardwood-Style Plank Flooring, LED Backlit Vanities, Media Room, On-Site Maintenance, Package Receiving, Pet Washing Station, QFC Grocery Store Next Door, Roller Shades in Townhomes, Soaring 9- and 10- Foot Ceilings, Solid Quartz Countertops in Kitchens & Baths, TV Lounge, Tech Savvy Homes with USB Outlets & Key Fob Entry, The Nook: Community Co-Working Space, Touchless Coffee Bar in the Lobby
Construction
Type & style
- Home type: Apartment
- Property subtype: Apartment
Building
Details
- Building name: Everlight
Management
- Pets allowed: Yes
Community & HOA
Community
- Features: Fitness Center
HOA
- Amenities included: Fitness Center
Location
- Region: Redmond
Financial & listing details
- Lease term: 12
Price history
| Date | Event | Price |
|---|---|---|
| 8/5/2025 | Listed for rent | $3,117$3/sqft |
Source: Zillow Rentals | ||
Neighborhood: Downtown
There are 22 available units in this apartment building
- Special offer! Price shown is Base Rent, does not include non-optional fees and utilities. Review Building overview for details.
- Up to 4 Weeks Free Base Rent + 1 More Week If You Apply Within 48 Hours!* *On Select Homes. Applies to 12-month lease terms. Other costs and fees are excluded
![[object Object]](https://photos.zillowstatic.com/fp/e82b101a636cfd62ab393391110c9ae5-p_i.jpg)
