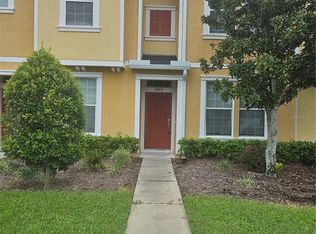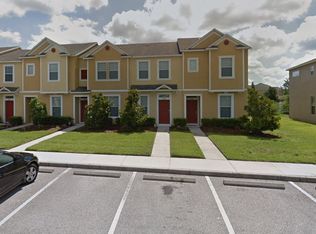Sold for $2,795 on 07/18/25
$2,795
8709 Deep Maple Dr, Riverview, FL 33578
3beds
2,114sqft
Single Family Residence
Built in 2013
6,098 Square Feet Lot
$355,700 Zestimate®
$1/sqft
$2,544 Estimated rent
Home value
$355,700
$327,000 - $381,000
$2,544/mo
Zestimate® history
Loading...
Owner options
Explore your selling options
What's special
Multiple offers received. Highest & Best Offer by Sunday, 2/20/2022 8pm EST. All offers reviewed on 2/21/2022. Pristine Oak Creek/Summerwood Taylor Morrison home with 3 BRs, 2 BAs, Office/Den (could easily be a 4th BR), & pampered private back yard awaits you today! Youll immediately be impressed with the soaring ceiling height, expansive feel, tray ceilings, open kitchen & family room overlooking your custom paver back yard & patio! Enjoy gorgeous tiles & laminate flooring throughout the main living areas & master bedroom. Your dream kitchen has large espresso cabinets, tons of counter space & storage, stainless steel appliances with upgraded refrigerator (door within a door feature), gorgeous granite counters, & spacious counter areas for eat-in areas. The large master suite encompasses a tray ceiling, two walk-in closets, large soaking tub, & walk-in shower. Bedrooms 2 and 3 are split-planned from the master suite & enjoy a 2nd bathroom that has a nicely tiled shower/tub design! Youll love the laundry area, complete with a counter-top & washer/dryer convey with this home! Be impressed with 3 panel patio sliding doors that tuck away for your fully screened lanai with patio roof under shingle! Exterior yard has meticulous stone borders, an expansive side yard, & over 800 sf of pavers for a future fire pit, grills, spa & more Let the barbeques & entertaining begin! Other features include hurricane panels & pre-drilled fittings, audio ceiling speakers in multiple rooms, security system with cameras, gutters on exterior, vinyl fencing for privacy, upgraded landscaping, shed, & more. Come see what this amazing home has to offer! The Oak Creek/Summerwood community enjoys a dog park, playground, basketball court & sports/recreation field nearby! Parkway CDD has just opened the brand-new Amenity Center for Summerwood residents & Oak Creek (located just down the road) & consists of a large resort style pool, splash pad area, community center, & playground areas. Oak Creek/Summerwood is conveniently located in the northern section of Riverview, making for an easy commute to Downtown Tampa, Brandon Mall, Channelside, Ybor City, & More! *CDD fee is included in the taxes listed.
Originating MLS: Tampa
Facts & features
Interior
Bedrooms & bathrooms
- Bedrooms: 3
- Bathrooms: 2
- Full bathrooms: 2
Heating
- Forced air, Electric
Cooling
- Central
Appliances
- Included: Dishwasher, Garbage disposal, Microwave
- Laundry: Inside, Laundry Room
Features
- Ceiling Fans(s), High Ceiling(s), Open Floorplan, Stone Counters, Walk-In Closet(s), Crown Molding, Solid Wood Cabinets, Tray Ceiling(s)
- Flooring: Tile, Hardwood
- Windows: Blinds
Interior area
- Total interior livable area: 2,114 sqft
Property
Parking
- Total spaces: 2
- Parking features: Garage - Attached
Features
- Levels: One
- Exterior features: Other
- Has view: Yes
- View description: Water
- Has water view: Yes
- Water view: Water
Lot
- Size: 6,098 sqft
Details
- Parcel number: 2030189GY000033000110U
- Zoning: PD
Construction
Type & style
- Home type: SingleFamily
- Architectural style: Contemporary
- Property subtype: Single Family Residence
Materials
- masonry
- Roof: Composition
Condition
- Year built: 2013
Utilities & green energy
- Sewer: Public Sewer
- Water: Public
- Utilities for property: Electricity Connected, BB/HS Internet Available, Cable Available, Public, Cable Connected, Electricity Available
Community & neighborhood
Location
- Region: Riverview
- Subdivision: OAK CREEK PRCL 2 UNIT 1B-PAR
HOA & financial
HOA
- Has HOA: Yes
- HOA fee: $20 monthly
- Amenities included: Park, Fence Restrictions
- Services included: Common Area Taxes
Other
Other facts
- Additional Parcels YN: 0
- Appliances: Dishwasher, Disposal, Range, Refrigerator, Cooktop, Microwave
- Architectural Style: Contemporary, Florida
- Association Approval Required YN: 0
- Association Fee Frequency: Annually
- Association Fee Requirement: Required
- Attached Garage YN: 1
- Available For Lease YN: 1
- Community Features: Deed Restrictions
- Construction Materials: Block, Stucco
- Cooling: Central Air
- Country: US
- Disclosures: Seller Property Disclosure, HOA/PUD/Condo Disclosure
- DPRYN: 1
- Exist Lse Tenant YN: 0
- Fireplace YN: 0
- Flood Zone Code: X
- Flooring: Carpet, Tile, Wood
- Foundation Details: Slab
- Garage YN: 1
- Heating: Central, Electric
- Homestead YN: 1
- Exterior Features: Sidewalk, Lighting, Sliding Doors, Other
- Interior Features: Ceiling Fans(s), High Ceiling(s), Open Floorplan, Stone Counters, Walk-In Closet(s), Crown Molding, Solid Wood Cabinets, Tray Ceiling(s)
- Lease Restrictions YN: 0
- Listing Service: Full Service
- Listing Terms: Cash, Conventional, FHA, VA Loan
- Major Change Type: Pending
- Minimum Lease: No Minimum
- Mls Status: Pending
- New Construction YN: 0
- Ownership: Fee Simple
- Parking Features: Garage Door Opener, Driveway, Guest, Off Street
- Pets Allowed: Yes
- Planned Unit Development YN: 1
- Pool Private YN: 0
- Utilities: Electricity Connected, BB/HS Internet Available, Cable Available, Public, Cable Connected, Electricity Available
- Previous Status: Active
- Property Sub Type: Single Family Residence
- Property Type: Residential
- Roof: Shingle
- Sewer: Public Sewer
- Syndicate To: Homes.com, HomeSnap, Realtor.com, Zillow/Trulia
- Total Acreage: Up to 10, 889 Sq. Ft.
- Water Access YN: 0
- Water Extras YN: 0
- Waterfront Feet Total: 0
- Waterfront YN: 0
- Water Source: Public
- Water View YN: 0
- Window Features: Blinds
- Direction Faces: East
- Laundry Features: Inside, Laundry Room
- Association Amenities: Park, Fence Restrictions
- Association Fee Includes: Common Area Taxes
- Room Count: 8
- Levels: One
- Zoning: PD
- Public Survey Range: 20
- Representation: Seller Represented
- Tax Year: 2019
- County Or Parish: Hillsborough
- Flood Zone Date: 2008-08-28
- List Agent AOR: Tampa
- List AOR: Tampa
- Public Survey Section: 18
- Garage Dimensions: 22x21
- Year Built: 2013
- MLS Area Major: 33578 - Riverview
- Association Fee: 240.00
- Realtor Info Confidential: Bonus to Selling Office
- Association Name: Vanguard Management Group, Inc
- Flood Zone Panel: 12057C0501H
- Living Area: 2114.00
- Pet Restrictions: per county restrictions
- Subdivision Name: OAK CREEK PRCL 2 UNIT 1B-PAR
- Tax Annual Amount: 4295.00
- Additional Lease Restrictions: Lease restrictions to be verified by HOA management company
- Approval Process: Lease restrictions to be verified by HOA management company
- Listing terms: Cash, Conventional, FHA, VA Loan
- Ownership: Fee Simple
Price history
| Date | Event | Price |
|---|---|---|
| 7/18/2025 | Sold | $2,795-99.3%$1/sqft |
Source: Agent Provided | ||
| 7/18/2025 | Listing removed | $2,795$1/sqft |
Source: Stellar MLS #TB8397401 | ||
| 6/17/2025 | Listed for rent | $2,795$1/sqft |
Source: Stellar MLS #TB8397401 | ||
| 4/11/2022 | Sold | $425,000+7.6%$201/sqft |
Source: Public Record | ||
| 2/22/2022 | Pending sale | $395,000$187/sqft |
Source: | ||
Public tax history
| Year | Property taxes | Tax assessment |
|---|---|---|
| 2024 | $7,194 +2.8% | $335,617 +3% |
| 2023 | $6,999 +28.5% | $325,842 +35.6% |
| 2022 | $5,445 +1.8% | $240,264 +3% |
Find assessor info on the county website
Neighborhood: Parkway Center
Nearby schools
GreatSchools rating
- 2/10Ippolito Elementary SchoolGrades: PK-5Distance: 0.4 mi
- 2/10Giunta Middle SchoolGrades: 6-8Distance: 2.6 mi
- 3/10Spoto High SchoolGrades: 9-12Distance: 0.8 mi
Schools provided by the listing agent
- Elementary: Ippolito-HB
- Middle: Giunta Middle-HB
- High: Spoto High-HB
Source: The MLS. This data may not be complete. We recommend contacting the local school district to confirm school assignments for this home.
Get a cash offer in 3 minutes
Find out how much your home could sell for in as little as 3 minutes with a no-obligation cash offer.
Estimated market value
$355,700
Get a cash offer in 3 minutes
Find out how much your home could sell for in as little as 3 minutes with a no-obligation cash offer.
Estimated market value
$355,700

