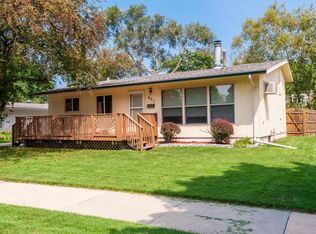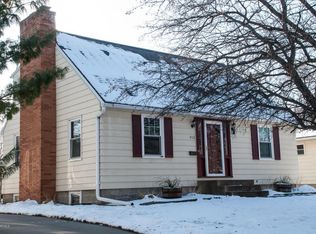Closed
$270,000
871 13 1/2 St SE, Rochester, MN 55904
3beds
2,008sqft
Single Family Residence
Built in 1965
6,098.4 Square Feet Lot
$272,100 Zestimate®
$134/sqft
$1,774 Estimated rent
Home value
$272,100
$250,000 - $297,000
$1,774/mo
Zestimate® history
Loading...
Owner options
Explore your selling options
What's special
Welcome to this beautifully maintained home offering 3 spacious sized bedrooms and 1 full bath—all nestled in a convenient and desirable neighborhood you'll love to call home. Inside, you'll find an updated kitchen appliances, a newer roof (2023), and a lower-level flex space ideal for a home office, gym, or hobby room. Additional features include a heated garage and a full sprinkler system for easy lawn care.
Step outside to your own private retreat—complete with a professionally landscaped, park-like backyard. Enjoy the paver patio, a secluded fire pit area for entertaining, and brand-new maintenance-free privacy fencing for added peace and seclusion.
This home combines comfort, functionality, and charm—ready for you to move in and enjoy!
Zillow last checked: 8 hours ago
Listing updated: September 18, 2025 at 06:41am
Listed by:
Jeff Barton 507-421-5320,
Infinity Real Estate
Bought with:
Thomas Wilson
Keller Williams Premier Realty
Source: NorthstarMLS as distributed by MLS GRID,MLS#: 6763456
Facts & features
Interior
Bedrooms & bathrooms
- Bedrooms: 3
- Bathrooms: 1
- Full bathrooms: 1
Bedroom 1
- Level: Main
- Area: 155.08 Square Feet
- Dimensions: 13'7"x11'5"
Bedroom 2
- Level: Main
- Area: 135.56 Square Feet
- Dimensions: 10'2"x13'4"
Bedroom 3
- Level: Lower
- Area: 113.77 Square Feet
- Dimensions: 10'9"x10'7"
Bathroom
- Level: Main
- Area: 50 Square Feet
- Dimensions: 10'x5'
Dining room
- Level: Main
- Area: 110.25 Square Feet
- Dimensions: 9x12'3"
Flex room
- Level: Lower
- Area: 83.33 Square Feet
- Dimensions: 10'5"x8'
Foyer
- Level: Main
- Area: 27 Square Feet
- Dimensions: 6'9"x4'
Kitchen
- Level: Main
- Area: 126.5 Square Feet
- Dimensions: 11'6"x11'
Living room
- Level: Main
Utility room
- Level: Lower
- Area: 122.83 Square Feet
- Dimensions: 11'2"x11'
Heating
- Forced Air, Fireplace(s)
Cooling
- Central Air
Appliances
- Included: Dishwasher, Disposal, Dryer, Exhaust Fan, Freezer, Gas Water Heater, Refrigerator, Stainless Steel Appliance(s), Washer, Water Softener Owned
Features
- Basement: Block,Egress Window(s),Full,Partially Finished,Storage Space,Sump Basket,Sump Pump
- Number of fireplaces: 1
- Fireplace features: Family Room, Gas
Interior area
- Total structure area: 2,008
- Total interior livable area: 2,008 sqft
- Finished area above ground: 1,004
- Finished area below ground: 748
Property
Parking
- Total spaces: 1
- Parking features: Attached, Concrete, Floor Drain, Garage, Garage Door Opener, Heated Garage, Insulated Garage
- Attached garage spaces: 1
- Has uncovered spaces: Yes
- Details: Garage Dimensions (13' x 25')
Accessibility
- Accessibility features: None
Features
- Levels: One
- Stories: 1
- Patio & porch: Patio
- Pool features: None
- Fencing: Privacy,Vinyl
Lot
- Size: 6,098 sqft
- Dimensions: 54 x 112
- Features: Many Trees
Details
- Foundation area: 1004
- Parcel number: 641221013098
- Zoning description: Residential-Single Family
Construction
Type & style
- Home type: SingleFamily
- Property subtype: Single Family Residence
Materials
- Fiber Cement
- Roof: Age 8 Years or Less
Condition
- Age of Property: 60
- New construction: No
- Year built: 1965
Utilities & green energy
- Electric: 100 Amp Service
- Gas: Natural Gas
- Sewer: City Sewer/Connected, City Sewer - In Street
- Water: City Water/Connected, City Water - In Street
Community & neighborhood
Location
- Region: Rochester
- Subdivision: Meadow Park 2nd Sub-Torrens
HOA & financial
HOA
- Has HOA: No
Other
Other facts
- Road surface type: Paved
Price history
| Date | Event | Price |
|---|---|---|
| 9/12/2025 | Sold | $270,000+1.9%$134/sqft |
Source: | ||
| 8/11/2025 | Pending sale | $264,900$132/sqft |
Source: | ||
| 7/30/2025 | Listed for sale | $264,900+39.1%$132/sqft |
Source: | ||
| 9/20/2019 | Sold | $190,500+3%$95/sqft |
Source: | ||
| 8/19/2019 | Pending sale | $185,000$92/sqft |
Source: RE/MAX Results - Rochester #5276580 | ||
Public tax history
| Year | Property taxes | Tax assessment |
|---|---|---|
| 2024 | $2,727 | $206,600 -3.6% |
| 2023 | -- | $214,300 +2.6% |
| 2022 | $2,342 +7.7% | $208,800 +24.7% |
Find assessor info on the county website
Neighborhood: Meadow Park
Nearby schools
GreatSchools rating
- 3/10Franklin Elementary SchoolGrades: PK-5Distance: 0.7 mi
- 9/10Mayo Senior High SchoolGrades: 8-12Distance: 0.2 mi
- 4/10Willow Creek Middle SchoolGrades: 6-8Distance: 1.3 mi
Schools provided by the listing agent
- Elementary: Ben Franklin
- Middle: Willow Creek
- High: Mayo
Source: NorthstarMLS as distributed by MLS GRID. This data may not be complete. We recommend contacting the local school district to confirm school assignments for this home.
Get a cash offer in 3 minutes
Find out how much your home could sell for in as little as 3 minutes with a no-obligation cash offer.
Estimated market value
$272,100
Get a cash offer in 3 minutes
Find out how much your home could sell for in as little as 3 minutes with a no-obligation cash offer.
Estimated market value
$272,100

