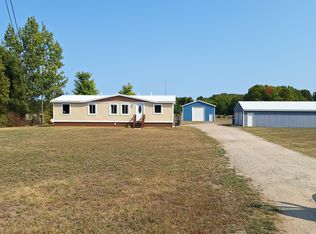Sold for $405,000
$405,000
871 Bendon Rd, Interlochen, MI 49643
3beds
2,060sqft
Single Family Residence
Built in 2005
8.38 Acres Lot
$459,200 Zestimate®
$197/sqft
$2,349 Estimated rent
Home value
$459,200
$436,000 - $482,000
$2,349/mo
Zestimate® history
Loading...
Owner options
Explore your selling options
What's special
Country lovers dream... Fresh air and plenty of wide-open spaces to enjoy! Minutes from downtown Interlochen, the Arts Academy and State Park. Close to Lake Michigan and many other local area lakes for boating, swimming and fishing. 800+ acres of State Land at the end of the street. 15 minutes from TC shopping. Benzie County taxes! Out buildings with electric and water for your flock/livestock or storage for your side-by-side and snowmobiles/farm equipment. Working corral and fenced-in garden. Pole barn w/workshop and wood burner. Sunrise coffee off the kitchen deck in a shaded park-like setting. Wave to your neighbors from the oversized covered front porch in this friendly community. School of choice (Benzie or TC
Zillow last checked: 8 hours ago
Listing updated: September 25, 2023 at 09:40am
Listed by:
Michele Viger Cell:231-715-0195,
The Martin Company 231-334-7000
Bought with:
David Hricik, 6501402000
Kultura Real Estate
Source: NGLRMLS,MLS#: 1912698
Facts & features
Interior
Bedrooms & bathrooms
- Bedrooms: 3
- Bathrooms: 2
- Full bathrooms: 2
- Main level bathrooms: 1
- Main level bedrooms: 2
Primary bedroom
- Level: Main
- Area: 132
- Dimensions: 12 x 11
Bedroom 2
- Level: Main
Bedroom 3
- Level: Lower
Primary bathroom
- Features: Shared
Dining room
- Level: Main
Kitchen
- Level: Main
Living room
- Level: Main
- Area: 240
- Dimensions: 16 x 15
Heating
- Forced Air, Hot Water, Propane, Fireplace(s)
Cooling
- Central Air
Appliances
- Included: Refrigerator, Oven/Range, Dishwasher, Microwave, Washer, Dryer, Freezer, Cooktop, Exhaust Fan, Propane Water Heater
- Laundry: Main Level
Features
- Cathedral Ceiling(s), Walk-In Closet(s), Pantry, Solid Surface Counters, Kitchen Island, Drywall, Ceiling Fan(s), Cable TV, WiFi
- Flooring: Laminate, Wood
- Windows: Blinds
- Basement: Full,Daylight,Finished Rooms,Egress Windows,Bath/Stubbed,Finished,Interior Entry
- Has fireplace: Yes
- Fireplace features: Gas
Interior area
- Total structure area: 2,060
- Total interior livable area: 2,060 sqft
- Finished area above ground: 1,060
- Finished area below ground: 1,000
Property
Parking
- Total spaces: 2
- Parking features: Detached, Garage Door Opener, Concrete Floors, Pole Construction, Gravel
- Garage spaces: 2
Accessibility
- Accessibility features: Accessible Doors, Main Floor Access, Covered Entrance, Accessible Full Bath
Features
- Levels: One
- Stories: 1
- Patio & porch: Deck, Covered, Porch
- Exterior features: Garden
- Fencing: Fenced
- Waterfront features: None
Lot
- Size: 8.38 Acres
- Features: Previously Farmed, Cleared, Level, Landscaped, Metes and Bounds
Details
- Additional structures: Barn(s), Pole Building(s)
- Parcel number: 0802400400
- Zoning description: Residential,Agricultural,Horses Allowed,Outbuildings Allowed,Rural,Agricultural Res
- Horses can be raised: Yes
Construction
Type & style
- Home type: SingleFamily
- Architectural style: Ranch
- Property subtype: Single Family Residence
Materials
- Frame, Vinyl Siding
- Foundation: Poured Concrete
- Roof: Asphalt
Condition
- New construction: No
- Year built: 2005
Utilities & green energy
- Sewer: Private Sewer
- Water: Private
Community & neighborhood
Security
- Security features: Smoke Detector(s)
Community
- Community features: None
Location
- Region: Interlochen
- Subdivision: N/A
HOA & financial
HOA
- Services included: None
Other
Other facts
- Listing agreement: Exclusive Right Sell
- Price range: $405K - $405K
- Listing terms: Conventional,Cash
- Ownership type: Private Owner
- Road surface type: Asphalt
Price history
| Date | Event | Price |
|---|---|---|
| 9/22/2023 | Sold | $405,000$197/sqft |
Source: | ||
| 8/17/2023 | Pending sale | $405,000$197/sqft |
Source: | ||
| 7/24/2023 | Price change | $405,000-1.1%$197/sqft |
Source: | ||
| 7/17/2023 | Listed for sale | $409,500$199/sqft |
Source: | ||
| 7/17/2023 | Pending sale | $409,500$199/sqft |
Source: | ||
Public tax history
| Year | Property taxes | Tax assessment |
|---|---|---|
| 2024 | $3,118 +3.2% | $181,200 +27.7% |
| 2023 | $3,022 | $141,900 +14.3% |
| 2022 | -- | $124,100 +7.7% |
Find assessor info on the county website
Neighborhood: 49643
Nearby schools
GreatSchools rating
- 8/10Lake Ann Elementary SchoolGrades: PK-5Distance: 2.7 mi
- 3/10Benzie Central Middle SchoolGrades: 6-8Distance: 10.7 mi
- 6/10Benzie Central Sr. High SchoolGrades: 9-12Distance: 10.7 mi
Schools provided by the listing agent
- District: Benzie County Central Schools
Source: NGLRMLS. This data may not be complete. We recommend contacting the local school district to confirm school assignments for this home.
Get pre-qualified for a loan
At Zillow Home Loans, we can pre-qualify you in as little as 5 minutes with no impact to your credit score.An equal housing lender. NMLS #10287.
