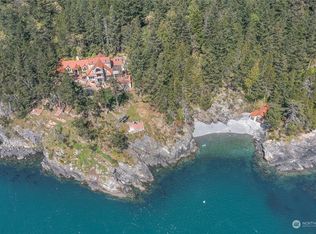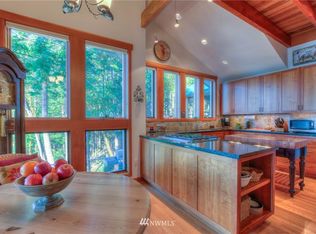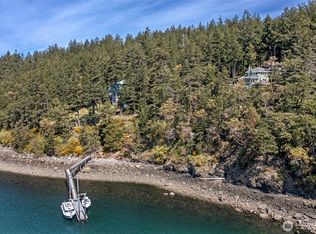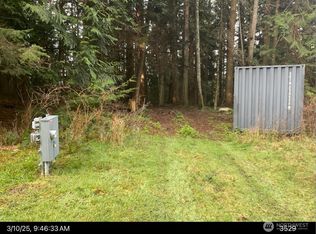Sold
Listed by:
Rachel Harwood,
COMPASS,
Bob Bennion,
COMPASS
Bought with: COMPASS
$5,000,000
871 Deer Point Road, Orcas Island, WA 98279
6beds
7,613sqft
Single Family Residence
Built in 1977
7.76 Acres Lot
$4,982,700 Zestimate®
$657/sqft
$6,474 Estimated rent
Home value
$4,982,700
Estimated sales range
Not available
$6,474/mo
Zestimate® history
Loading...
Owner options
Explore your selling options
What's special
This legacy Orcas Island estate—designed by renowned architect Ralph Anderson—offers 1,670' of pristine waterfront with sweeping views of Rosario Strait and Mount Baker. A mooring buoy in the protected bay and a private sandy beach elevate this exceptional shoreline setting. This PNW contemporary home features vaulted ceilings, expansive windows, a chef’s kitchen with a commercial-grade range, a woodshop, and a sun-filled solarium. Two acres of fenced garden with a greenhouse—designed by a master gardener—create a lush backdrop for outdoor living. The on-site caretaker’s apartment adds flexibility for staff/guests. Listed for the first time in over 30 years, this is a rare convergence of natural beauty, privacy, and architectural pedigree.
Zillow last checked: 8 hours ago
Listing updated: October 03, 2025 at 04:05am
Listed by:
Rachel Harwood,
COMPASS,
Bob Bennion,
COMPASS
Bought with:
Marty Zier, 13219
COMPASS
Deborah Hansen, 18845
COMPASS
Source: NWMLS,MLS#: 2376776
Facts & features
Interior
Bedrooms & bathrooms
- Bedrooms: 6
- Bathrooms: 7
- Full bathrooms: 2
- 3/4 bathrooms: 4
- 1/2 bathrooms: 1
- Main level bathrooms: 5
- Main level bedrooms: 4
Primary bedroom
- Level: Main
Bedroom
- Level: Lower
Bedroom
- Level: Lower
Bedroom
- Level: Main
Bedroom
- Level: Main
Bedroom
- Level: Main
Bathroom full
- Level: Main
Bathroom full
- Level: Main
Bathroom three quarter
- Level: Lower
Bathroom three quarter
- Level: Lower
Bathroom three quarter
- Level: Main
Bathroom three quarter
- Level: Main
Other
- Level: Main
Den office
- Level: Lower
Dining room
- Level: Main
Entry hall
- Level: Main
Family room
- Level: Main
Kitchen without eating space
- Level: Main
Living room
- Level: Main
Other
- Level: Lower
Utility room
- Level: Lower
Utility room
- Level: Lower
Heating
- Fireplace, Forced Air, Heat Pump, Radiant, Stove/Free Standing, Electric, Propane, Wood
Cooling
- Heat Pump
Appliances
- Included: Dishwasher(s), Disposal, Dryer(s), Microwave(s), Refrigerator(s), Stove(s)/Range(s), Washer(s), Garbage Disposal
Features
- Bath Off Primary, Ceiling Fan(s), Dining Room
- Flooring: Ceramic Tile, Hardwood, Stone, Vinyl, Carpet
- Doors: French Doors
- Windows: Double Pane/Storm Window, Skylight(s)
- Basement: Daylight,Finished
- Number of fireplaces: 4
- Fireplace features: Wood Burning, Lower Level: 1, Main Level: 3, Fireplace
Interior area
- Total structure area: 7,613
- Total interior livable area: 7,613 sqft
Property
Parking
- Total spaces: 3
- Parking features: Detached Garage
- Garage spaces: 3
Features
- Levels: One and One Half
- Stories: 1
- Entry location: Main
- Patio & porch: Second Kitchen, Second Primary Bedroom, Bath Off Primary, Ceiling Fan(s), Double Pane/Storm Window, Dining Room, Fireplace, Fireplace (Primary Bedroom), French Doors, Hot Tub/Spa, Security System, Skylight(s), Solarium/Atrium, Vaulted Ceiling(s), Walk-In Closet(s), Wet Bar, Wired for Generator
- Has spa: Yes
- Spa features: Indoor
- Has view: Yes
- View description: Bay, Ocean, Sound, Strait
- Has water view: Yes
- Water view: Bay,Ocean,Sound,Strait
- Waterfront features: High Bank, Low Bank, Ocean Front, Sound, Strait
- Frontage length: Waterfront Ft: 1670
Lot
- Size: 7.76 Acres
- Features: Dead End Street, Drought Resistant Landscape, Secluded, Cable TV, Deck, Fenced-Fully, Fenced-Partially, Green House, High Speed Internet, Hot Tub/Spa, Irrigation, Moorage, Outbuildings, Patio, Propane, Shop, Sprinkler System
- Topography: Level,Partial Slope,Sloped
- Residential vegetation: Fruit Trees, Garden Space, Wooded
Details
- Parcel number: 161551010000
- Special conditions: Standard
- Other equipment: Wired for Generator
Construction
Type & style
- Home type: SingleFamily
- Architectural style: Northwest Contemporary
- Property subtype: Single Family Residence
Materials
- Stucco, Wood Siding
- Foundation: Poured Concrete, Slab
- Roof: Metal
Condition
- Good
- Year built: 1977
- Major remodel year: 1995
Utilities & green energy
- Electric: Company: OPALCO
- Sewer: Septic Tank
- Water: Community, Shared Well, Company: Doe Bay Water
Community & neighborhood
Security
- Security features: Security System
Location
- Region: Olga
- Subdivision: Olga
HOA & financial
HOA
- HOA fee: $108 monthly
Other
Other facts
- Listing terms: Cash Out,Conventional
- Cumulative days on market: 55 days
Price history
| Date | Event | Price |
|---|---|---|
| 9/2/2025 | Sold | $5,000,000-9.1%$657/sqft |
Source: | ||
| 7/10/2025 | Pending sale | $5,500,000$722/sqft |
Source: | ||
| 5/16/2025 | Listed for sale | $5,500,000$722/sqft |
Source: | ||
Public tax history
| Year | Property taxes | Tax assessment |
|---|---|---|
| 2024 | $26,463 +10.4% | $4,615,450 +2% |
| 2023 | $23,965 -3% | $4,524,560 +7.3% |
| 2022 | $24,697 | $4,218,320 |
Find assessor info on the county website
Neighborhood: 98279
Nearby schools
GreatSchools rating
- 5/10Orcas Island Elementary SchoolGrades: K-5Distance: 8.1 mi
- 5/10Orcas Island Middle SchoolGrades: 6-8Distance: 8 mi
- 8/10Orcas Island High SchoolGrades: 9-12Distance: 8 mi



