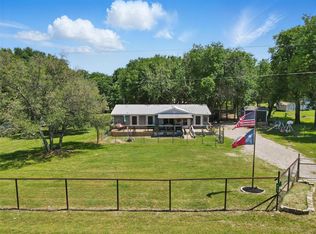Sold
Price Unknown
871 New Highland Rd, Springtown, TX 76082
4beds
2,016sqft
Manufactured Home, Single Family Residence
Built in 1997
1 Acres Lot
$237,800 Zestimate®
$--/sqft
$1,868 Estimated rent
Home value
$237,800
$221,000 - $257,000
$1,868/mo
Zestimate® history
Loading...
Owner options
Explore your selling options
What's special
**$5,000 in Seller Concessions with reasonable offer!!** SPACIOUS home on beautifully treed one acre lot! Four bedrooms, with a bonus room in the Primary Suite; could be office, reading nook, nursery, or even a large walk-in closet! Two living spaces, one with wood burning fireplace. Eat-in kitchen and a separate dining area. Open concept; great for gatherings! Three storage buildings; one with electricity. Freshly painted on the inside and some trim replaced and painted on the outside. Newer AC unit outside, updated shower in the Primary Bath. Other bedrooms have newer flooring. Nice deck in front with ramp and covered back porch. Home needs some TLC. Propane tank had to be removed due to encroachment. It will need to be replaced by buyer and new line run to the kitchen range. This is an estate sale. AS IS. No future repairs made by Seller. However, Seller will retrofit for FHA or VA loan, if needed.
Zillow last checked: 10 hours ago
Listing updated: April 05, 2023 at 02:40pm
Listed by:
Gena Grauman 817-995-5004,
Clearfork Group Realty 817-995-5004
Bought with:
Andre S Kocher
Keller Williams Realty-FM
Source: NTREIS,MLS#: 20255517
Facts & features
Interior
Bedrooms & bathrooms
- Bedrooms: 4
- Bathrooms: 3
- Full bathrooms: 2
- 1/2 bathrooms: 1
Primary bedroom
- Features: Split Bedrooms
- Level: First
- Dimensions: 14 x 13
Bedroom
- Level: First
- Dimensions: 13 x 11
Bedroom
- Features: Split Bedrooms
- Level: First
- Dimensions: 10 x 13
Bedroom
- Level: First
- Dimensions: 10 x 11
Primary bathroom
- Features: Built-in Features, Dual Sinks, En Suite Bathroom, Garden Tub/Roman Tub, Linen Closet, Separate Shower, Walk-In Closet(s)
- Level: First
- Dimensions: 13 x 8
Bathroom
- Features: Built-in Features
- Level: First
- Dimensions: 8 x 5
Den
- Dimensions: 15 x 13
Dining room
- Dimensions: 9 x 13
Half bath
- Level: First
- Dimensions: 5 x 5
Kitchen
- Features: Built-in Features, Eat-in Kitchen, Kitchen Island
- Level: First
- Dimensions: 14 x 13
Living room
- Level: First
- Dimensions: 16 x 13
Office
- Level: First
- Dimensions: 13 x 10
Utility room
- Features: Built-in Features, Utility Room, Utility Sink
- Level: First
- Dimensions: 8 x 8
Heating
- Central, Electric, Fireplace(s)
Cooling
- Central Air, Ceiling Fan(s), Electric
Appliances
- Included: Dishwasher, Gas Range, Microwave, Refrigerator, Vented Exhaust Fan
- Laundry: Washer Hookup, Electric Dryer Hookup, Laundry in Utility Room
Features
- Built-in Features, Eat-in Kitchen, Kitchen Island, Open Floorplan, Walk-In Closet(s)
- Flooring: Laminate, Linoleum, Vinyl
- Has basement: No
- Number of fireplaces: 1
- Fireplace features: Living Room, Wood Burning
Interior area
- Total interior livable area: 2,016 sqft
Property
Parking
- Parking features: Driveway
- Has uncovered spaces: Yes
Accessibility
- Accessibility features: Accessible Approach with Ramp
Features
- Levels: One
- Stories: 1
- Patio & porch: Rear Porch, Front Porch, Covered
- Exterior features: Storage
- Pool features: None
- Fencing: Partial,Wire
Lot
- Size: 1 Acres
- Features: Landscaped, Many Trees
Details
- Additional structures: Shed(s), Storage
- Parcel number: R000019604
- Other equipment: None
Construction
Type & style
- Home type: MobileManufactured
- Architectural style: Traditional
- Property subtype: Manufactured Home, Single Family Residence
- Attached to another structure: Yes
Materials
- Foundation: Block
- Roof: Composition
Condition
- Year built: 1997
Utilities & green energy
- Sewer: Septic Tank
- Water: Community/Coop
- Utilities for property: Electricity Connected, Septic Available, Water Available
Community & neighborhood
Security
- Security features: Smoke Detector(s)
Location
- Region: Springtown
- Subdivision: Oak Meadows
Other
Other facts
- Listing terms: Cash,Conventional
- Road surface type: Asphalt
Price history
| Date | Event | Price |
|---|---|---|
| 4/5/2023 | Sold | -- |
Source: NTREIS #20255517 Report a problem | ||
| 3/20/2023 | Pending sale | $214,500$106/sqft |
Source: NTREIS #20255517 Report a problem | ||
| 3/9/2023 | Contingent | $214,500$106/sqft |
Source: NTREIS #20255517 Report a problem | ||
| 2/9/2023 | Listed for sale | $214,500$106/sqft |
Source: NTREIS #20255517 Report a problem | ||
| 6/25/2012 | Sold | -- |
Source: Public Record Report a problem | ||
Public tax history
| Year | Property taxes | Tax assessment |
|---|---|---|
| 2025 | $1,299 -41.7% | $222,910 +3.9% |
| 2024 | $2,229 +465.8% | $214,500 |
| 2023 | $394 -38.6% | $214,500 +55.6% |
Find assessor info on the county website
Neighborhood: Oak Meadows
Nearby schools
GreatSchools rating
- 7/10Springtown Elementary SchoolGrades: PK-4Distance: 3.3 mi
- 4/10Springtown Middle SchoolGrades: 7-8Distance: 4.4 mi
- 5/10Springtown High SchoolGrades: 9-12Distance: 4 mi
Schools provided by the listing agent
- Elementary: Reno
- Middle: Springtown
- High: Springtown
- District: Springtown ISD
Source: NTREIS. This data may not be complete. We recommend contacting the local school district to confirm school assignments for this home.
Get a cash offer in 3 minutes
Find out how much your home could sell for in as little as 3 minutes with a no-obligation cash offer.
Estimated market value$237,800
Get a cash offer in 3 minutes
Find out how much your home could sell for in as little as 3 minutes with a no-obligation cash offer.
Estimated market value
$237,800
