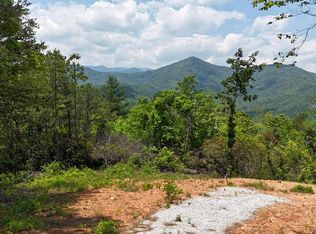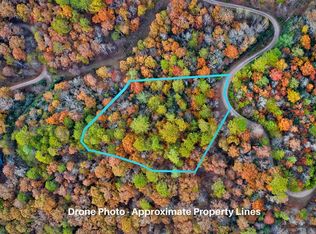Views Galore!! Sit on the front porch of this beauty and listen to the sounds of a rushing creek. The views are absolutely breath taking. The home is pristine and well cared for. Kitchen aid appliances, garbage disposal have been recently upgraded. Kitchen boasts granite counter tops. Privacy and serenity are the hallmark of this 2 bedroom 2 bath estate. Large fenced yard with covered front porch that looks over the entire Lower Burningtown area . Landscaped with native rock work and plant life. Owner is freshening up the entire property and has added acreage to the parcel to ensure it sells soon. Road has stayed pristine even in the face of adversity .Additional acreage is available.
This property is off market, which means it's not currently listed for sale or rent on Zillow. This may be different from what's available on other websites or public sources.


