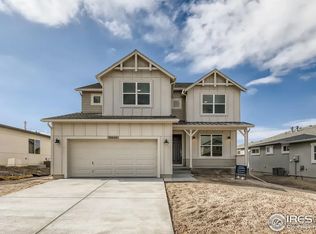SPACIOUS 2-STORY HOME IN A PRIME LOCATION WITHIN AWARD-WINNING District 20 SCHOOLS.
This beautifully spacious home offers an abundance of features and is move-in ready! The open floor plan includes vaulted ceilings in both the Living Room and Dining Room, creating a bright and airy atmosphere. The expansive kitchen features an island, space for a breakfast table, and opens to a large, step-down Family Room perfect for entertaining. Step outside onto the elevated 30x10 deck, with no neighbors directly behind for added privacy and a view of Pikes Peak.
Upstairs, you'll find one of the largest master retreats in the area. The generous bedroom flows into a 14x10 walk-in closet with a cozy sitting area, built-in shelving, natural light, tile flooring, and even a secret jewelry storage space. The Master Bedroom also connects to a luxurious 5-piece bath featuring a large walk-in shower with dual shower heads, and a dual faucet with a spacious sink.
Additional highlights include a new roof, gutters, exterior paint, a large wall-mounted smart TV, Blink doorbell, backyard garden/play area, EcoBee WiFi thermostat, WiFi-controlled garage door and exterior lights, electric HVAC filter, ceiling fans in all bedrooms and family room, double oven, remodeled main floor bathroom, insulated garage doors, new storm door at the back, strong curb appeal with mature trees, a charming covered front porch, and much more!
Just five minutes from the home, you'll find John Venezia Community Park, King Soopers, Safeway, Starbucks, gyms, UCHealth Memorial Hospital, Children's Hospital Colorado, and a variety of restaurants. Additionally, the nearby Shops at Briargate offer an abundance of shopping options and upscale dining experiences!
The renter is responsible for trash/recycling services and electricity, gas, and water utilities bills. A security deposit and the first month's rent are due upon lease signing. The lease term is for one year.
* Property Rental - The Tenant will rent the main house, excluding the walkout basement & hot tub, which will remain occupied and utilized by the Landlord as needed.
1. **Rental Term**
- This lease is for a one-year term.
2. **Subletting Exclusions**
- Subletting is strictly prohibited.
3. **Utilities**
- Tenants are responsible for trash, water, gas, and electricity utilities. Utilities cost typically range between $110 and $200 per month, depending on usage.
4. **Pet Policy**
- Pets are permitted with a few conditions. Due to the shared backyard, owners must supervise their pets while outside to ensure safety and cleanliness.
5. **Limits on Occupancy**
- Only the occupants listed on the lease are authorized to reside in the property.
6. ** No Smoking inside the house **
7. ** The Tenant will rent the main house, excluding the walkout basement & hot tub, which will remain occupied and utilized by the Landlord as needed.
House for rent
Accepts Zillow applications
$2,500/mo
8710 Alpine Valley Dr, Colorado Springs, CO 80920
3beds
2,345sqft
Price may not include required fees and charges.
Single family residence
Available Mon Aug 11 2025
Cats, dogs OK
Central air
In unit laundry
Attached garage parking
Forced air, wall furnace
What's special
Mature treesLargest master retreatCharming covered front porchVaulted ceilingsNew roofExterior paintBuilt-in shelving
- 43 days
- on Zillow |
- -- |
- -- |
Travel times
Facts & features
Interior
Bedrooms & bathrooms
- Bedrooms: 3
- Bathrooms: 3
- Full bathrooms: 2
- 1/2 bathrooms: 1
Heating
- Forced Air, Wall Furnace
Cooling
- Central Air
Appliances
- Included: Dishwasher, Dryer, Microwave, Oven, Refrigerator, Washer
- Laundry: In Unit
Features
- Walk In Closet
- Flooring: Carpet, Hardwood, Tile
Interior area
- Total interior livable area: 2,345 sqft
Property
Parking
- Parking features: Attached, Off Street
- Has attached garage: Yes
- Details: Contact manager
Features
- Exterior features: Electricity not included in rent, Garbage not included in rent, Gas not included in rent, Heating system: Forced Air, Heating system: Wall, Internet included in rent, Utilities fee required, Walk In Closet, Water not included in rent
Details
- Parcel number: 6235306014
Construction
Type & style
- Home type: SingleFamily
- Property subtype: Single Family Residence
Utilities & green energy
- Utilities for property: Internet
Community & HOA
Location
- Region: Colorado Springs
Financial & listing details
- Lease term: 1 Year
Price history
| Date | Event | Price |
|---|---|---|
| 8/6/2025 | Price change | $2,500+2%$1/sqft |
Source: Zillow Rentals | ||
| 8/3/2025 | Price change | $2,450-2%$1/sqft |
Source: Zillow Rentals | ||
| 8/1/2025 | Price change | $2,500-2%$1/sqft |
Source: Zillow Rentals | ||
| 7/24/2025 | Price change | $2,550-1.9%$1/sqft |
Source: Zillow Rentals | ||
| 6/27/2025 | Listed for rent | $2,600+4%$1/sqft |
Source: Zillow Rentals | ||
![[object Object]](https://photos.zillowstatic.com/fp/8c6ebd90620a840d00bb84241bb1be2d-p_i.jpg)
