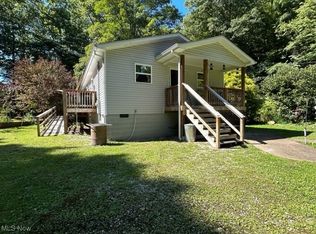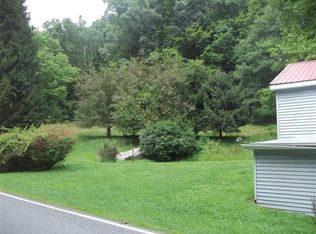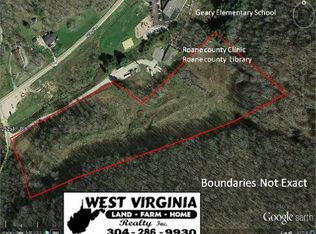Sold for $90,000
$90,000
8710 Clay Rd, Left Hand, WV 25251
3beds
960sqft
Single Family Residence
Built in 1975
1.22 Acres Lot
$-- Zestimate®
$94/sqft
$994 Estimated rent
Home value
Not available
Estimated sales range
Not available
$994/mo
Zestimate® history
Loading...
Owner options
Explore your selling options
What's special
Private country location! 1.41 Acres. Home would be a nice retreat of permanent home. First level features living room with wood burning fireplace, electric baseboard heat. Spacious county kitchen with abundant cabinetry, breakfast bar, office desk space build in, dining room, bonus music or art room- lots of light! Lower level features 3 bedrooms, 1 bath, laundry room, pantry. Large yard, garden area, city water and septic. Large older buildings for storage, etc. Landscaped. Excellent for summer home or get away and wanting privacy. Property is easy access, gravel driveway located along Rt 36. Short 10 minute drive to I-79 Amma Exit. All major appliances convey. Please call agent for details. A must see for appreciate.
Zillow last checked: 8 hours ago
Listing updated: September 30, 2025 at 01:36pm
Listing Provided by:
Jane E Wyatt 304-927-1979 jjwyatt@suddenlink.net,
RE/MAX Properties of the Valley
Bought with:
Jane E Wyatt, 11549
RE/MAX Properties of the Valley
Source: MLS Now,MLS#: 5134081 Originating MLS: Parkersburg Area Association of REALTORS
Originating MLS: Parkersburg Area Association of REALTORS
Facts & features
Interior
Bedrooms & bathrooms
- Bedrooms: 3
- Bathrooms: 1
- Full bathrooms: 1
Primary bedroom
- Description: Flooring: Carpet
- Level: Basement
- Dimensions: 12 x 10
Bedroom
- Description: Flooring: Carpet
- Level: Basement
- Dimensions: 11 x 10
Bedroom
- Description: Flooring: Carpet
- Level: Basement
- Dimensions: 13 x 8
Bathroom
- Description: Tub,Flooring: Luxury Vinyl Tile
- Level: Basement
- Dimensions: 9 x 13
Dining room
- Description: Flooring: Carpet
- Level: First
- Dimensions: 8 x 13
Kitchen
- Description: Nice bar & cabinetry,Flooring: Luxury Vinyl Tile
- Level: First
- Dimensions: 11 x 18
Laundry
- Description: Flooring: Carpet
- Level: Basement
- Dimensions: 12 x 9
Living room
- Description: Flooring: Carpet
- Level: First
- Dimensions: 13 x 19
Office
- Description: Flooring: Carpet
- Level: First
- Dimensions: 9 x 11
Heating
- Electric, Forced Air, Wood
Cooling
- Central Air, Wall/Window Unit(s)
Appliances
- Included: Dryer, Dishwasher, Range, Refrigerator, Washer
- Laundry: Washer Hookup, Electric Dryer Hookup, In Basement, Laundry Room
Features
- Breakfast Bar, Primary Downstairs, Storage
- Windows: Insulated Windows
- Basement: Exterior Entry,Full,Walk-Out Access
- Number of fireplaces: 1
- Fireplace features: Raised Hearth, Wood Burning, Wood BurningStove
Interior area
- Total structure area: 960
- Total interior livable area: 960 sqft
- Finished area above ground: 960
Property
Parking
- Parking features: Driveway, Gravel, No Garage, Parking Pad, Unpaved
Features
- Levels: Two
- Stories: 2
- Patio & porch: Front Porch
- Exterior features: Garden, Storage
- Pool features: None
- Fencing: Partial
- Has view: Yes
- View description: Hills, Mountain(s), Panoramic, Rural, Valley, Trees/Woods
Lot
- Size: 1.22 Acres
- Features: Back Yard, Cleared, Front Yard, Garden, Landscaped, Private, Rolling Slope, Stream/Creek, Spring, Few Trees, Views
- Topography: Hill
Details
- Additional structures: Outbuilding, Shed(s)
- Additional parcels included: 02700200004
- Parcel number: 02700200002
- Special conditions: Estate
Construction
Type & style
- Home type: SingleFamily
- Architectural style: Conventional
- Property subtype: Single Family Residence
Materials
- Block, Vinyl Siding
- Foundation: Block
- Roof: Metal
Condition
- Year built: 1975
Utilities & green energy
- Sewer: Septic Tank
- Water: Public
Community & neighborhood
Location
- Region: Left Hand
Other
Other facts
- Listing terms: Cash,Conventional
Price history
| Date | Event | Price |
|---|---|---|
| 9/26/2025 | Sold | $90,000-9.1%$94/sqft |
Source: | ||
| 9/24/2025 | Pending sale | $99,000$103/sqft |
Source: | ||
| 8/26/2025 | Contingent | $99,000$103/sqft |
Source: | ||
| 8/7/2025 | Price change | $99,000-23.3%$103/sqft |
Source: | ||
| 7/14/2025 | Price change | $129,000-13.4%$134/sqft |
Source: | ||
Public tax history
| Year | Property taxes | Tax assessment |
|---|---|---|
| 2025 | $211 -42.2% | $44,040 +3.4% |
| 2024 | $365 -0.5% | $42,600 +3.2% |
| 2023 | $367 +1.1% | $41,280 +1.9% |
Find assessor info on the county website
Neighborhood: 25251
Nearby schools
GreatSchools rating
- 5/10Geary Elementary SchoolGrades: PK-8Distance: 1.4 mi
- 1/10Roane County High SchoolGrades: 9-12Distance: 11.2 mi
Schools provided by the listing agent
- District: Roane WVCSD
Source: MLS Now. This data may not be complete. We recommend contacting the local school district to confirm school assignments for this home.
Get pre-qualified for a loan
At Zillow Home Loans, we can pre-qualify you in as little as 5 minutes with no impact to your credit score.An equal housing lender. NMLS #10287.


