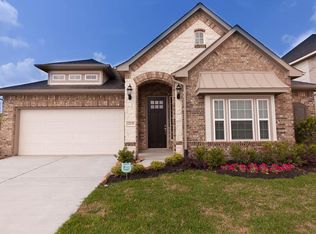Luxury lakeside home with stunning water views and direct access to the shoreline walking trail, located in the friendly Candela neighborhood within an excellent school zone, easy access to West Park Tollway, Grand Parkway, and I-10, close to schools, shopping, dining. The open floor plan features a home office with French doors, a spacious living room with sliding glass doors, a formal dining area, a large island kitchen, a dedicated game room, and an extended covered backyard patio provides the perfect setting for outdoor relaxation and entertainment. The primary bedroom with spa-like bath offers dual vanities, a freestanding tub, a separate glass-enclosed shower, and walk-in closets. Three large secondary bedrooms each include walk-in closets and access to either a private bath or shared Hollywood bath. The utility room and mudroom are just off the 3-car garage.
Copyright notice - Data provided by HAR.com 2022 - All information provided should be independently verified.
House for rent
$3,950/mo
8710 Incandesce Rise Dr, Richmond, TX 77406
4beds
3,069sqft
Price may not include required fees and charges.
Singlefamily
Available now
No pets
Electric
Electric dryer hookup laundry
3 Attached garage spaces parking
Natural gas
What's special
Open floor planExtended covered backyard patioFormal dining areaStunning water viewsFreestanding tubSliding glass doorsLarge island kitchen
- 5 days
- on Zillow |
- -- |
- -- |
Travel times
Looking to buy when your lease ends?
Consider a first-time homebuyer savings account designed to grow your down payment with up to a 6% match & 4.15% APY.
Facts & features
Interior
Bedrooms & bathrooms
- Bedrooms: 4
- Bathrooms: 4
- Full bathrooms: 3
- 1/2 bathrooms: 1
Rooms
- Room types: Family Room, Office
Heating
- Natural Gas
Cooling
- Electric
Appliances
- Included: Dishwasher, Disposal, Microwave, Oven, Range, Refrigerator, Washer
- Laundry: Electric Dryer Hookup, In Unit, Washer Hookup
Features
- All Bedrooms Down, Formal Entry/Foyer, High Ceilings, Primary Bed - 1st Floor, Walk-In Closet(s)
- Flooring: Tile
Interior area
- Total interior livable area: 3,069 sqft
Property
Parking
- Total spaces: 3
- Parking features: Attached, Driveway, Covered
- Has attached garage: Yes
- Details: Contact manager
Features
- Stories: 1
- Exterior features: All Bedrooms Down, Architecture Style: Contemporary/Modern, Attached, Back Yard, Clubhouse, Dog Park, Driveway, Electric Dryer Hookup, Fitness Center, Formal Entry/Foyer, Game Room, Heating: Gas, High Ceilings, Insulated/Low-E windows, Lot Features: Back Yard, Subdivided, Park, Pet Park, Pets - No, Playground, Primary Bed - 1st Floor, Splash Pad, Subdivided, Utility Room, View Type: East, Walk-In Closet(s), Washer Hookup
Construction
Type & style
- Home type: SingleFamily
- Property subtype: SingleFamily
Condition
- Year built: 2025
Community & HOA
Community
- Features: Clubhouse, Fitness Center, Playground
HOA
- Amenities included: Fitness Center
Location
- Region: Richmond
Financial & listing details
- Lease term: 12 Months,Short Term Lease
Price history
| Date | Event | Price |
|---|---|---|
| 8/20/2025 | Listed for rent | $3,950$1/sqft |
Source: | ||
| 7/30/2025 | Pending sale | $639,900$209/sqft |
Source: | ||
| 7/23/2025 | Price change | $639,900-0.8%$209/sqft |
Source: | ||
| 7/14/2025 | Price change | $644,900-0.5%$210/sqft |
Source: | ||
| 7/8/2025 | Price change | $647,900+0.5%$211/sqft |
Source: | ||
![[object Object]](https://photos.zillowstatic.com/fp/61b179d8bf4d010e3dc51350225bd1f5-p_i.jpg)
