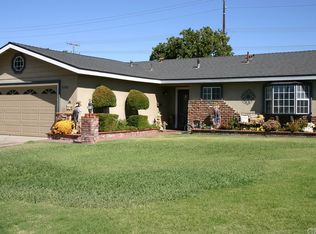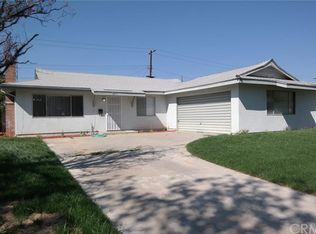Sold for $690,000
Listing Provided by:
GEORGE LAWSON DRE #01873814 951-324-5053,
REALTY MASTERS & ASSOCIATES
Bought with: DYNASTY REAL ESTATE
$690,000
8710 Larkin Ct, Riverside, CA 92503
4beds
1,540sqft
Single Family Residence
Built in 1962
0.25 Acres Lot
$686,700 Zestimate®
$448/sqft
$3,360 Estimated rent
Home value
$686,700
$625,000 - $755,000
$3,360/mo
Zestimate® history
Loading...
Owner options
Explore your selling options
What's special
Tucked away on a peaceful cul-de-sac in Riverside’s desirable RUSD district, this move-in ready 4-bedroom, 2-bath single-story home offers the ideal blend of comfort and California lifestyle. The open-concept layout features a stylish kitchen with granite counters and stainless steel appliances, wood flooring throughout, and a bright, airy flow. Step outside to your private backyard oasis—complete with a saltwater pool, built-in BBQ under a charming gazebo, and space to entertain or unwind. Need room for toys or tools? You’ll love the RV parking with hookups as well as a detached workshop. Conveniently located near California Baptist University, Galleria at Tyler, and Kaiser Permanente Hospital. Don’t miss your chance to live, relax, and entertain in one of Riverside’s hidden gems!
Zillow last checked: 8 hours ago
Listing updated: June 20, 2025 at 07:44pm
Listing Provided by:
GEORGE LAWSON DRE #01873814 951-324-5053,
REALTY MASTERS & ASSOCIATES
Bought with:
Bryan Castellanos, DRE #02143509
DYNASTY REAL ESTATE
Source: CRMLS,MLS#: IV25118542 Originating MLS: California Regional MLS
Originating MLS: California Regional MLS
Facts & features
Interior
Bedrooms & bathrooms
- Bedrooms: 4
- Bathrooms: 2
- Full bathrooms: 2
- Main level bathrooms: 2
- Main level bedrooms: 4
Primary bedroom
- Features: Main Level Primary
Bedroom
- Features: Bedroom on Main Level
Bathroom
- Features: Bidet, Bathtub, Full Bath on Main Level, Linen Closet, Remodeled, Soaking Tub, Separate Shower, Tub Shower, Walk-In Shower
Kitchen
- Features: Granite Counters, Kitchen Island, Kitchen/Family Room Combo, Pots & Pan Drawers, Remodeled, Updated Kitchen, Utility Sink
Heating
- Central, Natural Gas, Zoned
Cooling
- Central Air, Whole House Fan, Attic Fan
Appliances
- Included: Built-In Range, Dishwasher, Exhaust Fan, Electric Range, Disposal, Gas Range, Gas Water Heater, Microwave, Range Hood, Self Cleaning Oven, VentedExhaust Fan, Water To Refrigerator
- Laundry: In Garage
Features
- Built-in Features, Crown Molding, Separate/Formal Dining Room, Eat-in Kitchen, Granite Counters, Unfurnished, Wired for Data, Attic, Bedroom on Main Level, Main Level Primary, Workshop
- Flooring: Carpet, Wood
- Windows: Blinds, Custom Covering(s), Double Pane Windows, Drapes, Roller Shields, Screens, Shutters
- Has fireplace: Yes
- Fireplace features: Living Room
- Common walls with other units/homes: 2+ Common Walls
Interior area
- Total interior livable area: 1,540 sqft
Property
Parking
- Total spaces: 2
- Parking features: Concrete, Covered, Direct Access, Door-Single, Driveway, Garage Faces Front, Garage, Garage Door Opener, Gravel, Oversized, RV Hook-Ups, RV Potential, RV Access/Parking, One Space, Storage
- Attached garage spaces: 2
Accessibility
- Accessibility features: Accessible Doors
Features
- Levels: One
- Stories: 1
- Entry location: Ground Level w/o Steps
- Patio & porch: Concrete, Covered, Open, Patio
- Exterior features: Barbecue, Lighting, Rain Gutters
- Has private pool: Yes
- Pool features: Fenced, Gunite, Gas Heat, Heated, In Ground, Lap, Permits, Private, Salt Water
- Fencing: Brick,Vinyl
- Has view: Yes
- View description: None
Lot
- Size: 0.25 Acres
- Features: 0-1 Unit/Acre, Back Yard, Cul-De-Sac, Front Yard, Sprinklers In Front, Lawn, Landscaped, Near Park, Near Public Transit, Paved, Sprinklers Timer, Sprinkler System, Street Level, Yard
Details
- Additional structures: Second Garage, Gazebo, Outbuilding, Shed(s), Workshop
- Parcel number: 193212016
- Zoning: R1065
- Special conditions: Standard
- Other equipment: Satellite Dish
Construction
Type & style
- Home type: SingleFamily
- Architectural style: Ranch,Patio Home
- Property subtype: Single Family Residence
- Attached to another structure: Yes
Materials
- Drywall, Ducts Professionally Air-Sealed, Concrete, Plaster, Stucco
- Foundation: Concrete Perimeter, Slab
- Roof: Shingle
Condition
- Turnkey
- New construction: No
- Year built: 1962
Utilities & green energy
- Electric: Electricity - On Property
- Sewer: Public Sewer
- Water: Public
- Utilities for property: Cable Available, Cable Connected, Electricity Available, Electricity Connected, Natural Gas Available, Natural Gas Connected, Phone Available, Sewer Available, Sewer Connected, Water Available, Water Connected, Overhead Utilities
Community & neighborhood
Security
- Security features: Fire Detection System, Smoke Detector(s)
Community
- Community features: Biking, Curbs, Dog Park, Gutter(s), Storm Drain(s), Street Lights, Suburban, Park
Location
- Region: Riverside
Other
Other facts
- Listing terms: Cash,Cash to New Loan,Conventional,Cal Vet Loan,FHA,VA Loan
- Road surface type: Paved
Price history
| Date | Event | Price |
|---|---|---|
| 6/20/2025 | Sold | $690,000+544.9%$448/sqft |
Source: | ||
| 5/22/1997 | Sold | $107,000$69/sqft |
Source: Public Record Report a problem | ||
Public tax history
| Year | Property taxes | Tax assessment |
|---|---|---|
| 2025 | $2,347 +3.4% | $212,520 +2% |
| 2024 | $2,270 +0.5% | $208,354 +2% |
| 2023 | $2,259 +1.9% | $204,269 +2% |
Find assessor info on the county website
Neighborhood: Ramona
Nearby schools
GreatSchools rating
- 5/10Monroe Elementary SchoolGrades: K-6Distance: 0.2 mi
- 5/10Chemawa Middle SchoolGrades: 7-8Distance: 0.5 mi
- 5/10Arlington High SchoolGrades: 9-12Distance: 1.3 mi
Get a cash offer in 3 minutes
Find out how much your home could sell for in as little as 3 minutes with a no-obligation cash offer.
Estimated market value$686,700
Get a cash offer in 3 minutes
Find out how much your home could sell for in as little as 3 minutes with a no-obligation cash offer.
Estimated market value
$686,700

