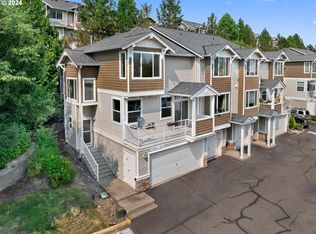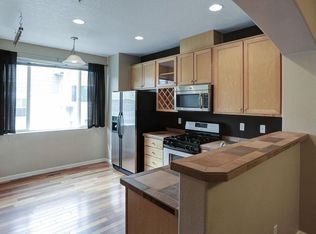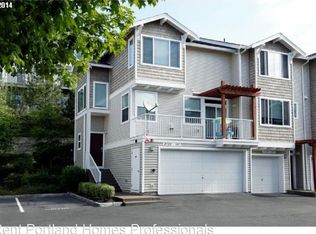Sold
$410,000
8710 SW 147th Ter UNIT 104, Beaverton, OR 97007
3beds
1,431sqft
Residential, Condominium, Townhouse
Built in 2006
-- sqft lot
$408,700 Zestimate®
$287/sqft
$2,402 Estimated rent
Home value
$408,700
$388,000 - $429,000
$2,402/mo
Zestimate® history
Loading...
Owner options
Explore your selling options
What's special
Sexton Mountain corner unit townhome! Light and bright open floor plan with a large living dining room with slider to an oversized partial covered balcony. Gourmet kitchen with breakfast nook to slider to a private patio with room to garden. The primary bedroom has a large walk-in closet with built-ins and a large soaking tub to relax. Two large bedrooms with full bathroom and laundry with included washer/dryer. This townhouse has a rare oversized 2 car garage with tons of storage space. All appliances included. Brand new water heater. Excellent location with shopping, parks, restaurants and well rated schools! Long term rentals allowed!
Zillow last checked: 8 hours ago
Listing updated: November 03, 2025 at 08:49am
Listed by:
Maria Cerri 503-701-5507,
Premiere Property Group, LLC
Bought with:
Rachel Slosarik, 201240544
Reger Homes, LLC
Source: RMLS (OR),MLS#: 683845441
Facts & features
Interior
Bedrooms & bathrooms
- Bedrooms: 3
- Bathrooms: 3
- Full bathrooms: 2
- Partial bathrooms: 1
- Main level bathrooms: 1
Primary bedroom
- Features: Bathroom, Builtin Features, Shower, Soaking Tub, Walkin Closet
- Level: Upper
- Area: 154
- Dimensions: 14 x 11
Bedroom 2
- Features: Wallto Wall Carpet
- Level: Upper
- Area: 90
- Dimensions: 10 x 9
Bedroom 3
- Features: Wallto Wall Carpet
- Level: Upper
- Area: 108
- Dimensions: 12 x 9
Dining room
- Level: Main
- Area: 80
- Dimensions: 10 x 8
Kitchen
- Features: Disposal, Eat Bar, Granite
- Level: Main
- Area: 150
- Width: 10
Living room
- Features: Balcony, Fireplace, Wallto Wall Carpet
- Level: Main
- Area: 323
- Dimensions: 17 x 19
Heating
- Forced Air, Fireplace(s)
Cooling
- Central Air
Appliances
- Included: Dishwasher, Disposal, Free-Standing Range, Microwave, Washer/Dryer, Gas Water Heater
- Laundry: Laundry Room
Features
- Granite, High Ceilings, Soaking Tub, Eat Bar, Balcony, Bathroom, Built-in Features, Shower, Walk-In Closet(s), Pantry
- Flooring: Hardwood, Laminate, Wall to Wall Carpet
- Windows: Double Pane Windows, Vinyl Frames
- Basement: Finished
- Number of fireplaces: 1
- Fireplace features: Gas
Interior area
- Total structure area: 1,431
- Total interior livable area: 1,431 sqft
Property
Parking
- Total spaces: 2
- Parking features: Parking Pad, Garage Door Opener, Condo Garage (Attached), Attached, Oversized
- Attached garage spaces: 2
- Has uncovered spaces: Yes
Features
- Stories: 3
- Patio & porch: Covered Deck, Deck, Patio
- Exterior features: Yard, Balcony
- Has view: Yes
- View description: Trees/Woods
Lot
- Features: Commons, Corner Lot, Private, Sprinkler
Details
- Parcel number: R2142238
Construction
Type & style
- Home type: Townhouse
- Architectural style: Traditional
- Property subtype: Residential, Condominium, Townhouse
Materials
- Vinyl Siding
- Roof: Composition
Condition
- Resale
- New construction: No
- Year built: 2006
Utilities & green energy
- Gas: Gas
- Sewer: Public Sewer
- Water: Public
Community & neighborhood
Security
- Security features: None, Fire Sprinkler System
Location
- Region: Beaverton
- Subdivision: Sexton Mountain / Murray Hill
HOA & financial
HOA
- Has HOA: Yes
- HOA fee: $329 monthly
- Amenities included: Commons, Exterior Maintenance, Maintenance Grounds, Management
Other
Other facts
- Listing terms: Cash,Conventional
- Road surface type: Paved
Price history
| Date | Event | Price |
|---|---|---|
| 11/3/2025 | Sold | $410,000+2.5%$287/sqft |
Source: | ||
| 10/13/2025 | Pending sale | $399,999$280/sqft |
Source: | ||
| 9/23/2025 | Price change | $399,999-2.4%$280/sqft |
Source: | ||
| 9/12/2025 | Listed for sale | $410,000$287/sqft |
Source: | ||
| 8/28/2025 | Pending sale | $410,000$287/sqft |
Source: | ||
Public tax history
| Year | Property taxes | Tax assessment |
|---|---|---|
| 2024 | $5,094 +5.9% | $234,410 +3% |
| 2023 | $4,810 +4.5% | $227,590 +3% |
| 2022 | $4,603 +3.6% | $220,970 |
Find assessor info on the county website
Neighborhood: Sexton Mountain
Nearby schools
GreatSchools rating
- 8/10Sexton Mountain Elementary SchoolGrades: K-5Distance: 0.5 mi
- 6/10Highland Park Middle SchoolGrades: 6-8Distance: 1 mi
- 8/10Mountainside High SchoolGrades: 9-12Distance: 2.4 mi
Schools provided by the listing agent
- Elementary: Sexton Mountain
- Middle: Highland Park
- High: Mountainside
Source: RMLS (OR). This data may not be complete. We recommend contacting the local school district to confirm school assignments for this home.
Get a cash offer in 3 minutes
Find out how much your home could sell for in as little as 3 minutes with a no-obligation cash offer.
Estimated market value
$408,700
Get a cash offer in 3 minutes
Find out how much your home could sell for in as little as 3 minutes with a no-obligation cash offer.
Estimated market value
$408,700


