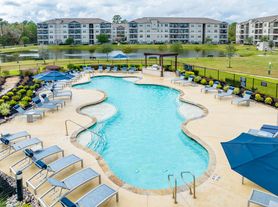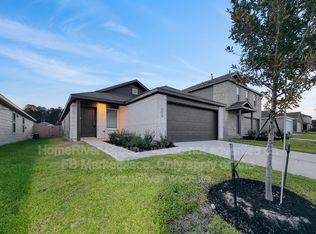Prime Location Just One Minute from The Woodlands Pkwy & FM 2978! Situated on 1 to 1.5 acres, this beautifully renovated and fully fenced home offers both privacy and convenience. An additional 3.3-acre pasture is also available perfect for large animals. This charming property is just minutes from The Woodlands and all its shopping, dining, and amenities. The home features 3 bedrooms, a study, a spacious family room, and a flexible office or bonus room. Interior upgrades include tile and luxury vinyl flooring flooring, granite countertops, double-pane windows, and updated insulation (R-45 in the attic). Enjoy a separate kitchen and family room layout, a newer septic system, and a covered patio ideal for relaxing outdoors.
Copyright notice - Data provided by HAR.com 2022 - All information provided should be independently verified.
House for rent
$2,400/mo
8710 West Ln, Magnolia, TX 77354
3beds
2,400sqft
Price may not include required fees and charges.
Singlefamily
Available now
-- Pets
Electric, ceiling fan
Electric dryer hookup laundry
-- Parking
Electric
What's special
Updated insulationSpacious family roomGranite countertopsDouble-pane windowsCovered patio
- 35 days |
- -- |
- -- |
Travel times
Renting now? Get $1,000 closer to owning
Unlock a $400 renter bonus, plus up to a $600 savings match when you open a Foyer+ account.
Offers by Foyer; terms for both apply. Details on landing page.
Facts & features
Interior
Bedrooms & bathrooms
- Bedrooms: 3
- Bathrooms: 2
- Full bathrooms: 2
Rooms
- Room types: Office
Heating
- Electric
Cooling
- Electric, Ceiling Fan
Appliances
- Included: Dishwasher, Microwave, Oven, Range
- Laundry: Electric Dryer Hookup, Gas Dryer Hookup, Hookups
Features
- 2 Bedrooms Down, All Bedrooms Down, Brick Walls, Ceiling Fan(s), Primary Bed - 1st Floor
- Flooring: Laminate, Slate, Tile
Interior area
- Total interior livable area: 2,400 sqft
Property
Parking
- Details: Contact manager
Features
- Stories: 1
- Exterior features: 1 Up to 2 Acres, 2 Bedrooms Down, Additional Parking, All Bedrooms Down, Architecture Style: Traditional, Brick Walls, Cleared, Detached, Electric Dryer Hookup, Flooring: Laminate, Flooring: Slate, Formal Living, Gas Dryer Hookup, Guest Room, Guest Room Available, Heating: Electric, Insulated Doors, Kitchen/Dining Combo, Living Area - 1st Floor, Lot Features: Cleared, 1 Up to 2 Acres, Playground, Primary Bed - 1st Floor, Sprinkler System, Utility Room
Details
- Parcel number: 04580001300
Construction
Type & style
- Home type: SingleFamily
- Property subtype: SingleFamily
Condition
- Year built: 1960
Community & HOA
Community
- Features: Playground
Location
- Region: Magnolia
Financial & listing details
- Lease term: Long Term,12 Months
Price history
| Date | Event | Price |
|---|---|---|
| 9/3/2025 | Listed for rent | $2,400$1/sqft |
Source: | ||
| 8/18/2025 | Listing removed | $2,400$1/sqft |
Source: | ||
| 8/11/2025 | Listed for rent | $2,400$1/sqft |
Source: | ||
| 8/2/2025 | Listing removed | $2,400$1/sqft |
Source: | ||
| 7/31/2025 | Listed for rent | $2,400$1/sqft |
Source: | ||

