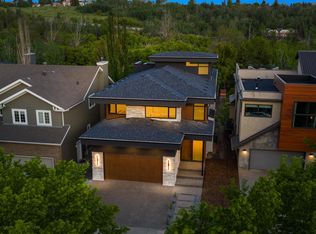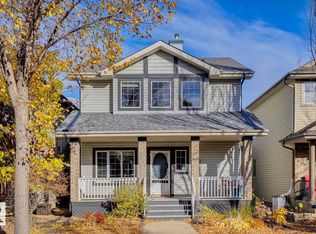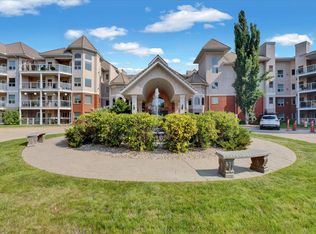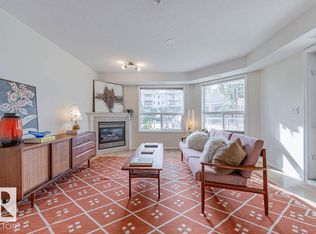5 bedroom 4 bathroom custom built executive home offering the best of both worlds: nestled in nature and close to downtown. Very bright and spacious with high ceilings, loft and decks off each of the three upper floors. This home offers a double attached garage, high end finishes, cork, hardwood and slate tile floors, cherry wood cabinets, master bedroom with spa oasis ensuite, open beam and timber columns. Three bedrooms on main level, additional bedroom with bathroom on upper level, off kitchen (can be a nanny suite), and extra ensuite bedroom in the basement. Under five minute drive to downtown, 20 minute walk (1.5 km). Two neighbourhood restaurants and a neighbourhood bakery. Schools nearby, friendly and active community with lots of events, ice rink, playground, parks, backs onto river valley multiuse trails. Close to golf course, downhill and cross country skiing, easy access to Universities (4 km from the University of Alberta and University Hospital), the Arts District, Ice District and city festivals. No smoking, no pets, long term rental. Must have references. Available September 1 (can move in one week early).
This property is off market, which means it's not currently listed for sale or rent on Zillow. This may be different from what's available on other websites or public sources.



