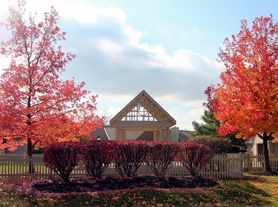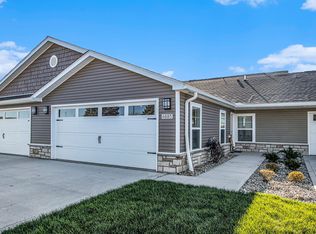Welcome to this beautifully updated 4-bedroom, 2.5-bath home in the desirable Smoky Ridge neighborhood, part of the top-rated Worthington School District.
Enjoy a quiet setting with shops and amenities nearby. Inside, you'll find fresh paint, new carpet, and modern LVP flooring. The kitchen opens to a cozy family room, ideal for gatherings or relaxing nights in. The primary suite features a private bath and generous closet space, with three additional bedrooms for family, guests, or an office. Outside, a peaceful backyard with mature trees and a private deck offers great space to unwind. Attached 2-car garage and updated systems make it move-in ready.
Become part of our community now on a 1-year lease term. Our rental rate is $2,600 per month, with a matching security deposit. Pets are allowed with some conditions. Please be aware that smoking inside the property is not permitted. Don't miss out on this blessing of a home - reach out today!
House for rent
$2,600/mo
8711 Blessing Dr, Powell, OH 43065
4beds
1,632sqft
Price may not include required fees and charges.
Single family residence
Available now
Cats, small dogs OK
Central air
Attached garage parking
Forced air
What's special
Private deckFresh paintModern lvp flooringNew carpetGenerous closet space
- 60 days |
- -- |
- -- |
Zillow last checked: 9 hours ago
Listing updated: December 03, 2025 at 01:11am
Travel times
Looking to buy when your lease ends?
Consider a first-time homebuyer savings account designed to grow your down payment with up to a 6% match & a competitive APY.
Facts & features
Interior
Bedrooms & bathrooms
- Bedrooms: 4
- Bathrooms: 2
- Full bathrooms: 2
Heating
- Forced Air
Cooling
- Central Air
Appliances
- Included: Dishwasher, Disposal, Freezer, Microwave, Range Oven, Refrigerator
Features
- Has basement: Yes
Interior area
- Total interior livable area: 1,632 sqft
Property
Parking
- Parking features: Attached, Off Street
- Has attached garage: Yes
- Details: Contact manager
Features
- Exterior features: Garbage included in rent, Heating system: ForcedAir
Details
- Parcel number: 61017573100
Construction
Type & style
- Home type: SingleFamily
- Property subtype: Single Family Residence
Utilities & green energy
- Utilities for property: Garbage
Community & HOA
Location
- Region: Powell
Financial & listing details
- Lease term: 1 Year
Price history
| Date | Event | Price |
|---|---|---|
| 11/1/2025 | Price change | $2,600-7.1%$2/sqft |
Source: Zillow Rentals | ||
| 10/16/2025 | Price change | $2,800-6.7%$2/sqft |
Source: Zillow Rentals | ||
| 10/10/2025 | Listed for rent | $3,000$2/sqft |
Source: Zillow Rentals | ||
| 9/17/2025 | Sold | $389,900$239/sqft |
Source: | ||
| 8/12/2025 | Contingent | $389,900$239/sqft |
Source: | ||

