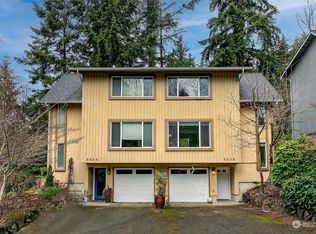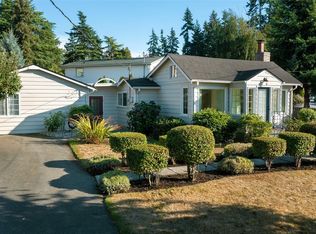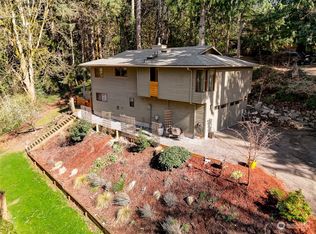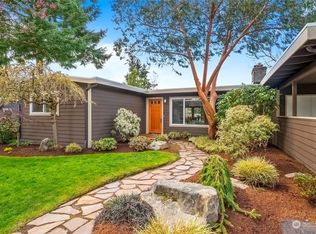Sold
Listed by:
Lucie Tickle,
Windermere Real Estate/M2, LLC,
Lindsay M. Jackson,
Windermere Real Estate/M2, LLC
Bought with: John L. Scott Bellingham
$880,000
8711 Bowdoin Way, Edmonds, WA 98026
4beds
2,440sqft
Single Family Residence
Built in 1954
0.39 Acres Lot
$875,500 Zestimate®
$361/sqft
$3,076 Estimated rent
Home value
$875,500
$814,000 - $937,000
$3,076/mo
Zestimate® history
Loading...
Owner options
Explore your selling options
What's special
Discover mid-century charm and versatility in this beautifully maintained Edmonds home. Expansive windows offer sweeping sunset views, while the large, landscaped yard provides space to relax, garden, or entertain. With 4 bedrooms total, 2 on the main & 2 on the lower plus a full kitchen on each floor, this home is an ideal setup for multigenerational living, guests, or rental income potential. Located in a sought-after community near shops & parks, this home combines cozy warmth, function, and flexibility all under one roof. Thoughtful updates preserve the home’s character while adding comfort & potential. Live upstairs, rent the lower level, or enjoy it all as a single family home - this is a rare opportunity in a prime Edmonds location!
Zillow last checked: 8 hours ago
Listing updated: August 31, 2025 at 04:05am
Listed by:
Lucie Tickle,
Windermere Real Estate/M2, LLC,
Lindsay M. Jackson,
Windermere Real Estate/M2, LLC
Bought with:
Hannah Marie Jones, 20118911
John L. Scott Bellingham
Source: NWMLS,MLS#: 2394250
Facts & features
Interior
Bedrooms & bathrooms
- Bedrooms: 4
- Bathrooms: 2
- Full bathrooms: 2
- Main level bathrooms: 1
- Main level bedrooms: 2
Primary bedroom
- Level: Main
Bedroom
- Level: Lower
Bedroom
- Level: Lower
Bedroom
- Level: Main
Bathroom full
- Level: Lower
Bathroom full
- Level: Main
Dining room
- Level: Main
Entry hall
- Level: Main
Family room
- Level: Lower
Kitchen with eating space
- Level: Main
Kitchen without eating space
- Level: Lower
Living room
- Level: Main
Utility room
- Level: Lower
Heating
- Fireplace, Forced Air, Electric, Natural Gas
Cooling
- None
Appliances
- Included: Dishwasher(s), Disposal, Dryer(s), Microwave(s), Refrigerator(s), Stove(s)/Range(s), Washer(s), Garbage Disposal, Water Heater: Tank, Water Heater Location: Utility Room
Features
- Bath Off Primary, Dining Room
- Flooring: Hardwood, Laminate, Carpet
- Windows: Skylight(s)
- Basement: Daylight,Finished
- Number of fireplaces: 2
- Fireplace features: Electric, Lower Level: 1, Main Level: 1, Fireplace
Interior area
- Total structure area: 2,440
- Total interior livable area: 2,440 sqft
Property
Parking
- Total spaces: 2
- Parking features: Driveway, Detached Garage
- Garage spaces: 2
Features
- Levels: One
- Stories: 1
- Entry location: Main
- Patio & porch: Second Kitchen, Bath Off Primary, Dining Room, Fireplace, Skylight(s), Vaulted Ceiling(s), Walk-In Closet(s), Water Heater
- Has view: Yes
- View description: Partial, Sound, Territorial
- Has water view: Yes
- Water view: Sound
Lot
- Size: 0.39 Acres
- Dimensions: 16,988
- Features: Curbs, Paved, Sidewalk, Cable TV, Fenced-Partially, Gas Available, High Speed Internet, Patio
- Topography: Level,Sloped
- Residential vegetation: Brush, Fruit Trees, Garden Space, Wooded
Details
- Parcel number: 00373600501610
- Zoning: RS8
- Zoning description: Jurisdiction: City
- Special conditions: Standard
- Other equipment: Leased Equipment: No
Construction
Type & style
- Home type: SingleFamily
- Property subtype: Single Family Residence
Materials
- Wood Siding
- Foundation: Poured Concrete
- Roof: Composition
Condition
- Good
- Year built: 1954
- Major remodel year: 1954
Utilities & green energy
- Electric: Company: PSE & PUD
- Sewer: Sewer Connected, Company: City of Edmonds
- Water: Public, Company: City of Edmonds
Community & neighborhood
Location
- Region: Edmonds
- Subdivision: 5 Corners
Other
Other facts
- Listing terms: Cash Out,Conventional,FHA,VA Loan
- Cumulative days on market: 50 days
Price history
| Date | Event | Price |
|---|---|---|
| 7/31/2025 | Sold | $880,000-2.2%$361/sqft |
Source: | ||
| 7/3/2025 | Pending sale | $899,950$369/sqft |
Source: | ||
| 6/18/2025 | Listed for sale | $899,950$369/sqft |
Source: | ||
| 12/13/2023 | Listing removed | -- |
Source: Zillow Rentals | ||
| 11/17/2023 | Price change | $2,200-15.4%$1/sqft |
Source: Zillow Rentals | ||
Public tax history
| Year | Property taxes | Tax assessment |
|---|---|---|
| 2024 | $484 +0.5% | $812,900 +3.2% |
| 2023 | $481 +3.7% | $787,900 -8.8% |
| 2022 | $464 -17.3% | $863,800 +27.8% |
Find assessor info on the county website
Neighborhood: 98026
Nearby schools
GreatSchools rating
- 6/10Chase Lake Elementary SchoolGrades: K-6Distance: 0.3 mi
- 4/10College Place Middle SchoolGrades: 7-8Distance: 0.9 mi
- 7/10Edmonds Woodway High SchoolGrades: 9-12Distance: 0.6 mi
Schools provided by the listing agent
- Elementary: Chase Lake Elem
- Middle: College Pl Mid
- High: Edmonds Woodway High
Source: NWMLS. This data may not be complete. We recommend contacting the local school district to confirm school assignments for this home.

Get pre-qualified for a loan
At Zillow Home Loans, we can pre-qualify you in as little as 5 minutes with no impact to your credit score.An equal housing lender. NMLS #10287.
Sell for more on Zillow
Get a free Zillow Showcase℠ listing and you could sell for .
$875,500
2% more+ $17,510
With Zillow Showcase(estimated)
$893,010


