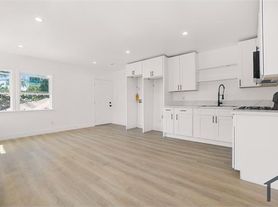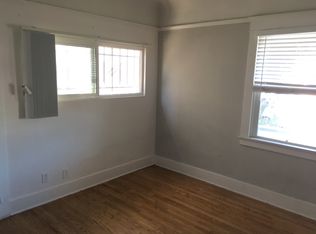Beautiful 2022-built duplex with built-in solar panel. The front unit (8711) offers 5 beds and 3 baths, including 1 bed and 1 bath downstairs. Features newer paint, laminate wood flooring, a bright living room open to the kitchen, and inside laundry. Property features solar panels that help reduce electricity costs. Privately gated with 1-car garage plus 3-car driveway. Separate utility meters, tankless water heater, and plenty of street parking near the playground. One of the best-maintained duplexes in the area!
Apartment for rent
$4,000/mo
8711 McKinley Pl, Los Angeles, CA 90002
5beds
1,823sqft
Price may not include required fees and charges.
Multifamily
Available now
Cats, small dogs OK
Central air
Electric dryer hookup laundry
1 Attached garage space parking
Central
What's special
Newer paintBuilt-in solar panelInside laundryOpen to the kitchenLaminate wood flooring
- 4 days |
- -- |
- -- |
Travel times
Facts & features
Interior
Bedrooms & bathrooms
- Bedrooms: 5
- Bathrooms: 3
- Full bathrooms: 3
Heating
- Central
Cooling
- Central Air
Appliances
- Included: Disposal, Range, Refrigerator, Stove
- Laundry: Electric Dryer Hookup, Hookups, Inside, Upper Level, Washer Hookup
Features
- Bedroom on Main Level, Open Floorplan, Storage, Unfurnished
- Flooring: Laminate, Wood
Interior area
- Total interior livable area: 1,823 sqft
Property
Parking
- Total spaces: 1
- Parking features: Attached, Garage, Covered
- Has attached garage: Yes
- Details: Contact manager
Features
- Stories: 2
- Exterior features: Contact manager
- Has view: Yes
- View description: Contact manager
Details
- Parcel number: 6042003003
Construction
Type & style
- Home type: MultiFamily
- Architectural style: Contemporary
- Property subtype: MultiFamily
Materials
- Roof: Tile
Condition
- Year built: 2022
Building
Management
- Pets allowed: Yes
Community & HOA
Community
- Security: Gated Community
Location
- Region: Los Angeles
Financial & listing details
- Lease term: 12 Months,24 Months
Price history
| Date | Event | Price |
|---|---|---|
| 10/28/2025 | Price change | $4,000-7%$2/sqft |
Source: CRMLS #PW25246434 | ||
| 10/25/2025 | Listed for rent | $4,300-6.5%$2/sqft |
Source: CRMLS #PW25246434 | ||
| 10/16/2025 | Listing removed | $1,290,000$708/sqft |
Source: | ||
| 6/24/2025 | Listed for sale | $1,290,000+1.2%$708/sqft |
Source: | ||
| 5/25/2025 | Listed for rent | $4,600$3/sqft |
Source: CRMLS #PW25116501 | ||

