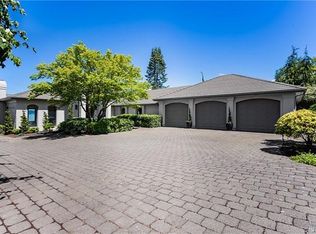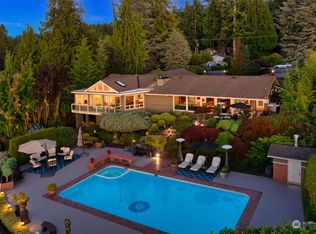Poised on 100' of Puget Sound Waterfront sits one of Edmonds most desirable homes. Softly Mediterranean, expansive views of sound, mountains and marine life. Greet your guests through over sized Bronze double doors to the sweeping staircase. Rooms perfectly positioned to the views, Chefs kitchen, inviting open floor plan conducive to entertaining both inside and out complete with theater room. and 4 car garage with motor court. Slate roof. Truly a home of distinction.
This property is off market, which means it's not currently listed for sale or rent on Zillow. This may be different from what's available on other websites or public sources.

