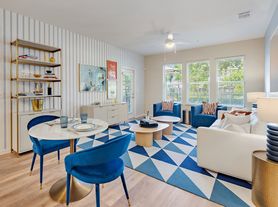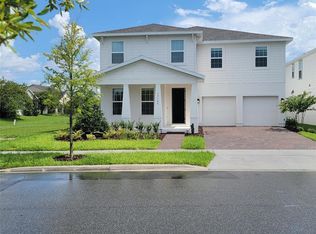Welcome to this energy efficient home like new with brand new vinyl plant flooring on second floor and fresh interior paint! The home features a spacious kitchen with Whirlpool SS appliances, 42" upper cabinets, large center island, walk in pantry, granite countertops open to the Family room and adjacent to your private den/study. Visitors will feel right at home in the main floor guest suite. The Master retreat boasts a walk in closet and luxurious bath with soaking tub, separate shower and his and hers vanities. Upper level Laundry room for added convenience. Love living at Windermere Trails with the refreshing pool, splash park, playground, picnic tables and convenient location. Known for their energy efficient features, our homes help you live a healthier, quieter lifestyle while saving you thousands on your utility bills.
House for rent
$3,700/mo
8712 Crescendo Ave, Windermere, FL 34786
4beds
2,911sqft
Price may not include required fees and charges.
Singlefamily
Available Sat Nov 15 2025
Cats, dogs OK
Central air, wall unit
In unit laundry
2 Attached garage spaces parking
Central
What's special
Large center islandGranite countertopsFresh interior paintMaster retreatRefreshing poolLuxurious bathPicnic tables
- 3 days |
- -- |
- -- |
Travel times
Zillow can help you save for your dream home
With a 6% savings match, a first-time homebuyer savings account is designed to help you reach your down payment goals faster.
Offer exclusive to Foyer+; Terms apply. Details on landing page.
Facts & features
Interior
Bedrooms & bathrooms
- Bedrooms: 4
- Bathrooms: 4
- Full bathrooms: 3
- 1/2 bathrooms: 1
Rooms
- Room types: Dining Room
Heating
- Central
Cooling
- Central Air, Wall Unit
Appliances
- Included: Dishwasher, Disposal, Microwave, Range
- Laundry: In Unit, Laundry Room
Features
- Eat-in Kitchen, In Wall Pest System, Kitchen/Family Room Combo, Solid Wood Cabinets, Tray Ceiling(s), Walk In Closet
- Flooring: Carpet
- Attic: Yes
Interior area
- Total interior livable area: 2,911 sqft
Video & virtual tour
Property
Parking
- Total spaces: 2
- Parking features: Attached, Covered
- Has attached garage: Yes
- Details: Contact manager
Features
- Stories: 2
- Exterior features: Association Recreation - Owned, Attic, Bonus Room, Carolyn 407-257-0937, Covered, Deck, Den/Library/Office, Dock, Eat-in Kitchen, Fishing, Floor Covering: Ceramic, Flooring: Ceramic, Formal Living Room Separate, Garage Door Opener, Garbage included in rent, Guest, Heating system: Central, In Ground, In Wall Pest System, Irrigation System, Kitchen/Family Room Combo, Laundry Room, Lot Features: Sidewalk, Patio, Playground, Pool, Porch, Sidewalk, Solid Wood Cabinets, Thermal Windows, Tray Ceiling(s), Walk In Closet
Details
- Parcel number: 272336916203380
Construction
Type & style
- Home type: SingleFamily
- Property subtype: SingleFamily
Condition
- Year built: 2016
Utilities & green energy
- Utilities for property: Garbage
Community & HOA
Community
- Features: Playground
Location
- Region: Windermere
Financial & listing details
- Lease term: 12 Months
Price history
| Date | Event | Price |
|---|---|---|
| 10/15/2025 | Listed for rent | $3,700+48%$1/sqft |
Source: Stellar MLS #S5136631 | ||
| 7/15/2024 | Sold | $666,000-3.5%$229/sqft |
Source: | ||
| 7/12/2024 | Pending sale | $689,900$237/sqft |
Source: | ||
| 4/17/2024 | Listing removed | -- |
Source: | ||
| 4/9/2024 | Price change | $689,900-1.4%$237/sqft |
Source: | ||

