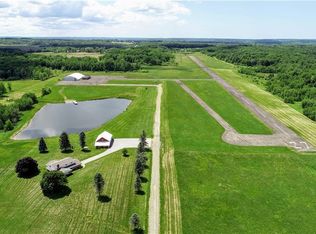Sold for $460,000
$460,000
8712 Jones Rd, Wattsburg, PA 16442
3beds
1,792sqft
Single Family Residence
Built in 1991
41 Acres Lot
$439,800 Zestimate®
$257/sqft
$2,150 Estimated rent
Home value
$439,800
$369,000 - $519,000
$2,150/mo
Zestimate® history
Loading...
Owner options
Explore your selling options
What's special
Wonderful country property with 41 wooded acres! A hunting paradise, or have fun riding the trails. This home is much larger than it looks, because of the beautiful great room addition. The kitchen features a large pantry and oak cabinetry. The mud room and laundry room are nicely located off the front porch w/ their own entry from porch or garage, there's also a 1/2 bath in this area. The DR opens to the great room which is the heart of this home. There's a wall of windows, fireplace and sliding doors to the TREX deck. The living room also opens to this room. Three bedrooms all w/ double closets and 2 full baths make this a terrific family home. The views of the woods from the deck and the delightful covered front porch are incredible!! There are 2 finished rooms in the basement . Brand new furnace and tankless HW. Outbuilding w/ concrete floor w/ electric for your toys. Enjoy the Summer in the above ground pool with its own deck. Invisible fencing. Special place to call home!!
Zillow last checked: 8 hours ago
Listing updated: August 16, 2025 at 08:23am
Listed by:
Connie Britton (814)833-1000,
Howard Hanna Erie Airport
Bought with:
Trevor Thompson, AB067025
Coldwell Banker Select - Peach
Source: GEMLS,MLS#: 184079Originating MLS: Greater Erie Board Of Realtors
Facts & features
Interior
Bedrooms & bathrooms
- Bedrooms: 3
- Bathrooms: 3
- Full bathrooms: 2
- 1/2 bathrooms: 1
Primary bedroom
- Level: First
- Dimensions: 13x12
Bedroom
- Level: First
- Dimensions: 10x12
Bedroom
- Level: First
- Dimensions: 10x11
Other
- Level: First
- Dimensions: 8x13
Dining room
- Level: First
- Dimensions: 12x13
Other
- Level: First
Great room
- Level: First
- Dimensions: 16x23
Half bath
- Level: First
Kitchen
- Level: First
- Dimensions: 12x16
Laundry
- Level: First
- Dimensions: 7x15
Living room
- Description: Formal
- Level: First
- Dimensions: 14x15
Mud room
- Description: Walkout
- Level: First
- Dimensions: 6x7
Other
- Level: Lower
Other
- Level: Lower
Heating
- Forced Air, Propane
Cooling
- Central Air
Appliances
- Included: Dishwasher, Electric Oven, Electric Range, Disposal, Refrigerator
Features
- Ceramic Bath, Cable TV, Window Treatments
- Flooring: Carpet, Hardwood, Vinyl
- Windows: Drapes
- Basement: Full,Finished
- Number of fireplaces: 1
- Fireplace features: Electric
Interior area
- Total structure area: 1,792
- Total interior livable area: 1,792 sqft
Property
Parking
- Total spaces: 2.5
- Parking features: Attached
- Attached garage spaces: 2.5
Features
- Levels: One
- Stories: 1
- Patio & porch: Deck
- Exterior features: Deck, Pool
- Has private pool: Yes
- Pool features: Above Ground
Lot
- Size: 41 Acres
- Features: Landscaped, Level, Trees, Wooded
Details
- Additional structures: Outbuilding
- Parcel number: 44016024.0003.00
- Zoning description: A
Construction
Type & style
- Home type: SingleFamily
- Architectural style: One Story
- Property subtype: Single Family Residence
Materials
- Vinyl Siding
- Roof: Composition
Condition
- Good Condition
- Year built: 1991
Utilities & green energy
- Sewer: Septic Tank
- Water: Well
- Utilities for property: Cable Available
Community & neighborhood
Security
- Security features: Security System, Fire Alarm
Location
- Region: Wattsburg
HOA & financial
Other fees
- Deposit fee: $8,000
Other
Other facts
- Listing terms: Conventional
- Road surface type: Dirt
Price history
| Date | Event | Price |
|---|---|---|
| 8/8/2025 | Sold | $460,000-3.2%$257/sqft |
Source: GEMLS #184079 Report a problem | ||
| 7/16/2025 | Pending sale | $475,000$265/sqft |
Source: GEMLS #184079 Report a problem | ||
| 7/14/2025 | Listed for sale | $475,000$265/sqft |
Source: GEMLS #184079 Report a problem | ||
| 6/9/2025 | Listing removed | $475,000$265/sqft |
Source: GEMLS #184079 Report a problem | ||
| 6/2/2025 | Listed for sale | $475,000+137.5%$265/sqft |
Source: GEMLS #184079 Report a problem | ||
Public tax history
| Year | Property taxes | Tax assessment |
|---|---|---|
| 2025 | $5,920 +3.6% | $173,800 |
| 2024 | $5,713 +11.5% | $173,800 |
| 2023 | $5,125 +2.6% | $173,800 |
Find assessor info on the county website
Neighborhood: 16442
Nearby schools
GreatSchools rating
- 9/10Wattsburg Area El CenterGrades: K-4Distance: 2.8 mi
- 8/10Wattsburg Area Middle SchoolGrades: 5-8Distance: 2.8 mi
- 6/10Seneca High SchoolGrades: 9-12Distance: 2.9 mi
Schools provided by the listing agent
- District: Wattsburg
Source: GEMLS. This data may not be complete. We recommend contacting the local school district to confirm school assignments for this home.
Get pre-qualified for a loan
At Zillow Home Loans, we can pre-qualify you in as little as 5 minutes with no impact to your credit score.An equal housing lender. NMLS #10287.
