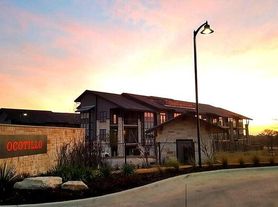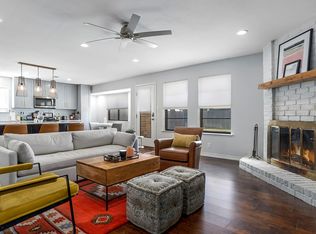Welcome to 8712 Vantage Point Dr, a thoughtfully updated single-story home in the Ridgeview neighborhood. This Green Rated Platinum home has low utility bills and sits on a wide main road and is directly across from the community pool, basketball, and pickleball courts with easy access to everything without being tucked away in the back of a neighborhood.
Inside, the open layout connects the kitchen and living space, making it easy to gather or just enjoy everyday life. The kitchen has been upgraded with high-end appliances, custom cabinets, and beautiful granite counters that carry throughout the home.
There's a dedicated office for remote work or quiet study (or formal dining room), and the large primary suite includes a spacious bath with garden tub, double vanities, and a custom walk-in closet. (also has triple pane windows in the entire primary suite + guest room)
Outside, you'll find two patios with one tucked to the side with privacy walls and TV plug/mount. The backyard is planted with bamboo and colorful native Texas plants, offering a calm and inviting space to relax. The oversized 2.5-car garage provides plenty of room for storage or a small workshop setup.
Location-wise, it's hard to beat just a 7-minute drive to the Y at Oak Hill for an easy route into Austin, and 7 minutes the other way to Belterra Village and Dripping Springs for shopping, dining, and weekend escapes. The Waldorf School is just next to the neighborhood as well.
No smoking, tenant pays all utilities and maintains yard with preferred vendor. Landlord will maintain the yard & all landscaping for $3,275 rent per month.
House for rent
Accepts Zillow applications
$3,115/mo
8712 Vantage Point Dr, Austin, TX 78737
3beds
2,485sqft
Price may not include required fees and charges.
Single family residence
Available now
Cats, small dogs OK
Central air
Hookups laundry
Attached garage parking
Forced air
What's special
Two patiosDedicated officeBeautiful granite countersWide main roadCustom walk-in closetPrivacy wallsDouble vanities
- 72 days
- on Zillow |
- -- |
- -- |
Travel times
Facts & features
Interior
Bedrooms & bathrooms
- Bedrooms: 3
- Bathrooms: 2
- Full bathrooms: 2
Heating
- Forced Air
Cooling
- Central Air
Appliances
- Included: Dishwasher, Microwave, Oven, Refrigerator, WD Hookup
- Laundry: Hookups
Features
- WD Hookup, Walk In Closet
- Flooring: Carpet, Hardwood, Tile
Interior area
- Total interior livable area: 2,485 sqft
Property
Parking
- Parking features: Attached, Off Street
- Has attached garage: Yes
- Details: Contact manager
Features
- Exterior features: Basketball Court, Heating system: Forced Air, No Utilities included in rent, Walk In Closet, pickleball court across street
Details
- Parcel number: 809953
Construction
Type & style
- Home type: SingleFamily
- Property subtype: Single Family Residence
Community & HOA
HOA
- Amenities included: Basketball Court
Location
- Region: Austin
Financial & listing details
- Lease term: 1 Year
Price history
| Date | Event | Price |
|---|---|---|
| 10/2/2025 | Price change | $3,115-1.1%$1/sqft |
Source: Zillow Rentals | ||
| 9/22/2025 | Price change | $3,150-1.6%$1/sqft |
Source: Zillow Rentals | ||
| 9/12/2025 | Price change | $3,200-2.3%$1/sqft |
Source: Zillow Rentals | ||
| 9/5/2025 | Price change | $3,275-0.8%$1/sqft |
Source: Zillow Rentals | ||
| 8/26/2025 | Price change | $3,300-0.8%$1/sqft |
Source: Zillow Rentals | ||

