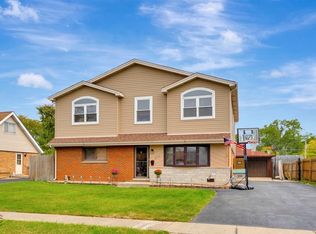Closed
$325,000
8713 Cranbrook Ln, Bridgeview, IL 60455
4beds
1,439sqft
Single Family Residence
Built in 1961
7,560 Square Feet Lot
$331,300 Zestimate®
$226/sqft
$2,898 Estimated rent
Home value
$331,300
$298,000 - $368,000
$2,898/mo
Zestimate® history
Loading...
Owner options
Explore your selling options
What's special
Get excited because you just found the house you've been needing! A move-in ready, fully updated, 4 bed / 2 bath house situated on an awesome block. Your home boasts 2 sizable bedrooms on the main floor and 2 more bedrooms upstairs. You get a stunning eat-in kitchen with all stainless steel appliances w/ new shaker cabinets, quartz countertops, a stackable washer/dryer and a super sleek backsplash. You also have 2 bathrooms, 1 on each level, that are elegant, modern and tastefully done. And your home has beautiful luxury final flooring throughout. You know you love outdoor space, so get ready to have big gatherings and celebrations in your huge backyard. And don't worry about where to park your car collection. You have a 2-car garage, a driveway that fits another 3 cars easily and plenty of street access. It'll be gone before you know it, so bring in your whole team and make this your forever home!! Bridgeview is here for you! (NOT FOR RENT)
Zillow last checked: 8 hours ago
Listing updated: June 25, 2025 at 01:39am
Listing courtesy of:
Albert Mendez 773-578-8675,
Coldwell Banker Realty
Bought with:
Tracy Tran
Coldwell Banker Realty
Source: MRED as distributed by MLS GRID,MLS#: 12356468
Facts & features
Interior
Bedrooms & bathrooms
- Bedrooms: 4
- Bathrooms: 2
- Full bathrooms: 2
Primary bedroom
- Level: Second
- Area: 204 Square Feet
- Dimensions: 12X17
Bedroom 2
- Level: Second
- Area: 180 Square Feet
- Dimensions: 12X15
Bedroom 3
- Level: Main
- Area: 204 Square Feet
- Dimensions: 12X17
Bedroom 4
- Level: Main
- Area: 180 Square Feet
- Dimensions: 12X15
Kitchen
- Features: Kitchen (Eating Area-Table Space, Pantry-Closet)
- Level: Main
- Area: 180 Square Feet
- Dimensions: 12X15
Laundry
- Features: Flooring (Vinyl)
- Level: Main
- Area: 16 Square Feet
- Dimensions: 4X4
Living room
- Level: Main
- Area: 280 Square Feet
- Dimensions: 14X20
Heating
- Natural Gas, Forced Air
Cooling
- Central Air
Appliances
- Included: Range, Dishwasher, Refrigerator, Washer, Dryer
Features
- Basement: Crawl Space
Interior area
- Total structure area: 0
- Total interior livable area: 1,439 sqft
Property
Parking
- Total spaces: 5
- Parking features: Asphalt, Side Driveway, On Site, Garage Owned, Detached, Driveway, Garage Faces Side, Garage
- Garage spaces: 2
- Has uncovered spaces: Yes
Accessibility
- Accessibility features: No Disability Access
Features
- Stories: 1
Lot
- Size: 7,560 sqft
- Dimensions: 63 X 120
Details
- Parcel number: 24061010130000
- Special conditions: None
Construction
Type & style
- Home type: SingleFamily
- Property subtype: Single Family Residence
Materials
- Brick
Condition
- New construction: No
- Year built: 1961
- Major remodel year: 2023
Utilities & green energy
- Sewer: Public Sewer
- Water: Lake Michigan, Public
Community & neighborhood
Location
- Region: Bridgeview
Other
Other facts
- Listing terms: Conventional
- Ownership: Fee Simple
Price history
| Date | Event | Price |
|---|---|---|
| 6/23/2025 | Sold | $325,000-1.5%$226/sqft |
Source: | ||
| 5/18/2025 | Contingent | $329,900$229/sqft |
Source: | ||
| 5/5/2025 | Listed for sale | $329,900-2.9%$229/sqft |
Source: | ||
| 5/5/2025 | Listing removed | $339,900$236/sqft |
Source: | ||
| 4/17/2025 | Price change | $339,900-2.9%$236/sqft |
Source: | ||
Public tax history
| Year | Property taxes | Tax assessment |
|---|---|---|
| 2023 | $7,091 +83.1% | $21,000 +32.4% |
| 2022 | $3,872 +77.4% | $15,860 |
| 2021 | $2,183 +9.6% | $15,860 |
Find assessor info on the county website
Neighborhood: 60455
Nearby schools
GreatSchools rating
- 7/10George W Lieb Elementary SchoolGrades: PK-5Distance: 0.5 mi
- 5/10Simmons Middle SchoolGrades: 6-8Distance: 1.1 mi
- 4/10Oak Lawn Community High SchoolGrades: 9-12Distance: 1.6 mi
Schools provided by the listing agent
- Elementary: George W Lieb Elementary School
- Middle: Simmons Middle School
- High: Oak Lawn Comm High School
- District: 122
Source: MRED as distributed by MLS GRID. This data may not be complete. We recommend contacting the local school district to confirm school assignments for this home.

Get pre-qualified for a loan
At Zillow Home Loans, we can pre-qualify you in as little as 5 minutes with no impact to your credit score.An equal housing lender. NMLS #10287.
Sell for more on Zillow
Get a free Zillow Showcase℠ listing and you could sell for .
$331,300
2% more+ $6,626
With Zillow Showcase(estimated)
$337,926