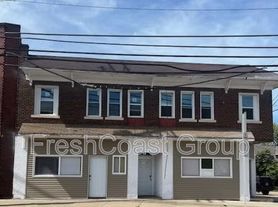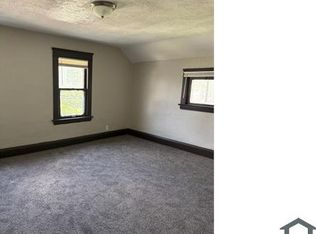A spacious 5-bedroom, 1-bathroom single-family home in the heart of Cleveland's Broadway-Slavic Village neighborhood. Freshly updated with new carpet and paint throughout, this 1,652 sq. ft. home features a huge kitchen, separate dining and living rooms, and two first-floor bedrooms for flexible living or home office use. The expansive 5,602 sq. ft. Just minutes from downtown Cleveland, enjoy nearby cultural spots like Seven Roses Polish Delicatessen and the Annual Slavic Pierogi Dash. Ideal for families or those needing extra space, this move-in-ready home is ready for your personal touch. Contact us today to schedule a viewing.
House for rent
$1,950/mo
8713 Jeffries Ave, Cleveland, OH 44105
5beds
--sqft
Price may not include required fees and charges.
Single family residence
Available now
No pets
-- A/C
-- Laundry
-- Parking
-- Heating
What's special
First-floor bedroomsHuge kitchen
- 25 days |
- -- |
- -- |
Travel times
Renting now? Get $1,000 closer to owning
Unlock a $400 renter bonus, plus up to a $600 savings match when you open a Foyer+ account.
Offers by Foyer; terms for both apply. Details on landing page.
Facts & features
Interior
Bedrooms & bathrooms
- Bedrooms: 5
- Bathrooms: 1
- Full bathrooms: 1
Property
Parking
- Details: Contact manager
Details
- Parcel number: 13421046
Construction
Type & style
- Home type: SingleFamily
- Property subtype: Single Family Residence
Community & HOA
Location
- Region: Cleveland
Financial & listing details
- Lease term: Contact For Details
Price history
| Date | Event | Price |
|---|---|---|
| 10/8/2025 | Listed for rent | $1,950 |
Source: Zillow Rentals | ||
| 9/20/2025 | Listing removed | $1,950 |
Source: Zillow Rentals | ||
| 9/17/2025 | Listed for rent | $1,950+11.4% |
Source: Zillow Rentals | ||
| 9/17/2025 | Listing removed | $1,750 |
Source: Zillow Rentals | ||
| 9/6/2025 | Price change | $1,750-10.3% |
Source: Zillow Rentals | ||

