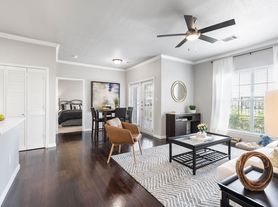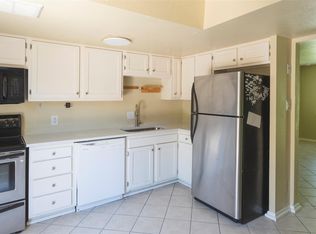Move-in-ready 1-story duplex in Austin's desirable Hunter's Chase neighborhood! This spacious 3-bedroom, 2-full-bath unit features modern upgrades and a prime location. Enjoy a well-designed layout with no carpet luxury vinyl plank flooring throughout. The kitchen includes white appliances, a gas stove/oven, refrigerator, and updated counters (2021). Relax by the wood-burning fireplace in the living area, ideal for cozy evenings. The primary bedroom boasts two skylight windows for natural light, updated bath vanities, and fresh neutral paint (2021). Energy-efficient double-paned windows (2021) and a 1-car garage with driveway parking add convenience. Located in vibrant Jollyville, this duplex backs to a serene greenbelt for a private, wooded backyard. Just 0.4 miles from Live Oak Elementary and 0.3 miles from Deerpark Middle School (Round Rock ISD). Major employers like Apple, Google, eBay, Deloitte, and Electronic Arts are within a 5-mile radius. Shop at Lakeline Mall (2 miles), with stores like Dillard's and AMC Theatres, or grab groceries at H-EB (1.5 miles) or Sprouts Farmers Market (2.3 miles). Enjoy outdoor activities at nearby Springwoods Park (0.5 miles), offering trails, playgrounds, and sports facilities, or visit the Austin Aquarium (2 miles) for entertainment. Commuting is easy with Hwy 183 (1 mile) and I-35 (4 miles), connecting to downtown Austin (15 miles). A CapMetro bus stop (Route 383, 0.5 miles) provides access to Lakeline Station. Cool off at the community pool at Hunter's Chase Park (1 mile) or nearby YMCA facilities. This pet-friendly duplex is perfect for those seeking modern comfort in a convenient location.
Apartment for rent
$1,595/mo
8713 Pineridge Dr #A, Austin, TX 78729
3beds
2,042sqft
Price may not include required fees and charges.
Multifamily
Available now
Cats, small dogs OK
Central air, electric, ceiling fan
Electric dryer hookup laundry
2 Garage spaces parking
Electric, central, forced air, fireplace
What's special
Wood-burning fireplaceUpdated countersFresh neutral paintSkylight windowsWell-designed layoutWhite appliancesEnergy-efficient double-paned windows
- 27 days
- on Zillow |
- -- |
- -- |
Travel times
Renting now? Get $1,000 closer to owning
Unlock a $400 renter bonus, plus up to a $600 savings match when you open a Foyer+ account.
Offers by Foyer; terms for both apply. Details on landing page.
Facts & features
Interior
Bedrooms & bathrooms
- Bedrooms: 3
- Bathrooms: 2
- Full bathrooms: 2
Heating
- Electric, Central, Forced Air, Fireplace
Cooling
- Central Air, Electric, Ceiling Fan
Appliances
- Included: Oven, Refrigerator, WD Hookup
- Laundry: Electric Dryer Hookup, Hookups, Laundry Closet, Washer Hookup
Features
- 2 Primary Baths, Cathedral Ceiling(s), Ceiling Fan(s), Electric Dryer Hookup, Laminate Counters, WD Hookup, Washer Hookup
- Has fireplace: Yes
Interior area
- Total interior livable area: 2,042 sqft
Property
Parking
- Total spaces: 2
- Parking features: Driveway, Garage, Covered
- Has garage: Yes
- Details: Contact manager
Features
- Stories: 1
- Exterior features: Contact manager
- Has view: Yes
- View description: Contact manager
Construction
Type & style
- Home type: MultiFamily
- Property subtype: MultiFamily
Materials
- Roof: Asphalt,Shake Shingle
Condition
- Year built: 1982
Building
Management
- Pets allowed: Yes
Community & HOA
Location
- Region: Austin
Financial & listing details
- Lease term: 12 Months
Price history
| Date | Event | Price |
|---|---|---|
| 9/19/2025 | Listed for rent | $1,595$1/sqft |
Source: Unlock MLS #2232156 | ||

