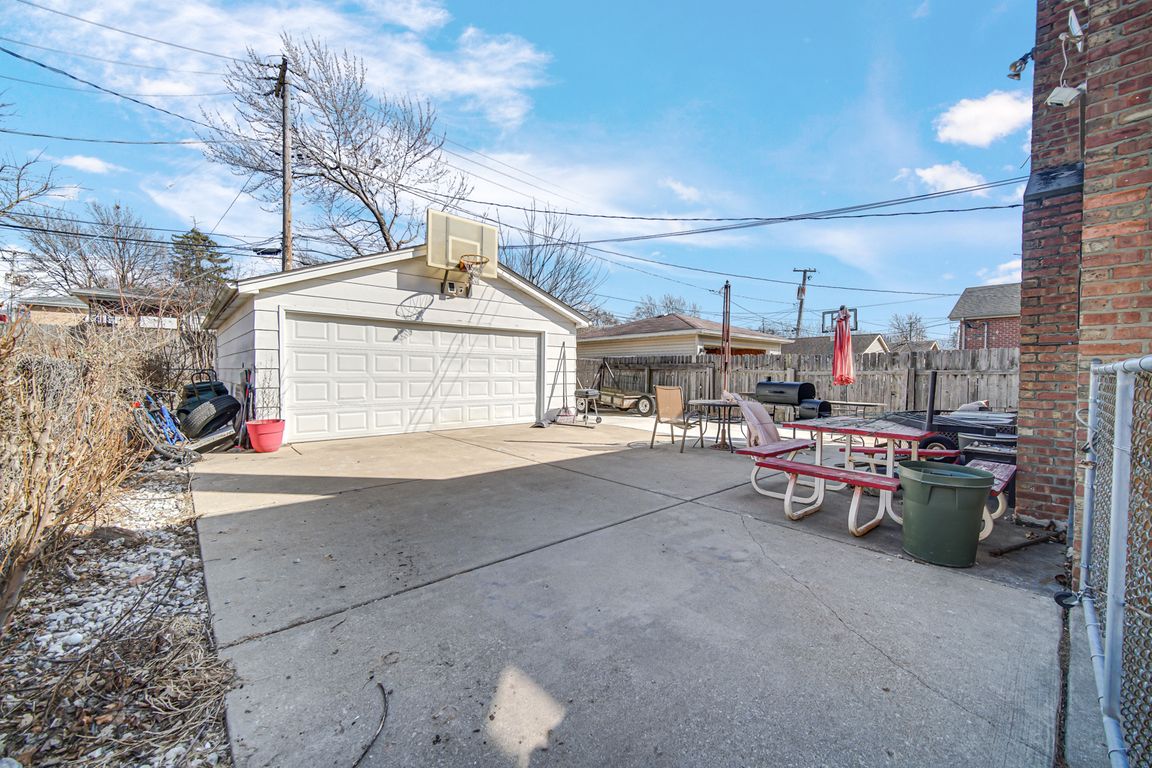
ActivePrice cut: $5.1K (9/30)
$359,900
4beds
2,402sqft
8713 S Washtenaw Ave, Evergreen Park, IL 60805
4beds
2,402sqft
Single family residence
Built in 1959
5,000 sqft
2 Garage spaces
$150 price/sqft
What's special
Basketball courtVersatile bonus roomSemi-finished basementFenced backyardGenerously sized bedroomsSitting areaQuiet cul-de-sac
MAJOR PRICE REDUCTION - YOUR DREAM HOME AWAITS! This spacious Evergreen Park brick home blends comfort, style, and versatility, tucked away in a quiet cul-de-sac. Offering over 2,400 sq ft of thoughtfully designed living space, this 4-bedroom, 2.5-bath home is ready for its next chapter. Key Features: Top-Level Primary Suite: ...
- 150 days |
- 401 |
- 24 |
Source: MRED as distributed by MLS GRID,MLS#: 12381857
Travel times
Kitchen
Living Room
Primary Bedroom
Zillow last checked: 7 hours ago
Listing updated: October 24, 2025 at 05:01pm
Listing courtesy of:
Shena Omotola 708-203-9133,
Skyward Realty
Source: MRED as distributed by MLS GRID,MLS#: 12381857
Facts & features
Interior
Bedrooms & bathrooms
- Bedrooms: 4
- Bathrooms: 3
- Full bathrooms: 2
- 1/2 bathrooms: 1
Rooms
- Room types: Bonus Room
Primary bedroom
- Features: Bathroom (Full)
- Level: Third
- Area: 288 Square Feet
- Dimensions: 16X18
Bedroom 2
- Level: Second
- Area: 48 Square Feet
- Dimensions: 6X8
Bedroom 3
- Level: Second
- Area: 64 Square Feet
- Dimensions: 8X8
Bedroom 4
- Level: Second
- Area: 48 Square Feet
- Dimensions: 6X8
Bonus room
- Level: Third
- Area: 100 Square Feet
- Dimensions: 10X10
Dining room
- Level: Main
- Area: 48 Square Feet
- Dimensions: 6X8
Kitchen
- Level: Main
- Area: 48 Square Feet
- Dimensions: 6X8
Laundry
- Level: Basement
- Area: 24 Square Feet
- Dimensions: 4X6
Living room
- Level: Main
- Area: 120 Square Feet
- Dimensions: 12X10
Heating
- Natural Gas
Cooling
- Central Air
Appliances
- Included: Refrigerator, Washer, Dryer, Gas Cooktop, Range Hood
Features
- Dry Bar, Walk-In Closet(s)
- Windows: Skylight(s)
- Basement: Partially Finished,Partial
- Number of fireplaces: 1
- Fireplace features: Basement
Interior area
- Total structure area: 2,402
- Total interior livable area: 2,402 sqft
Property
Parking
- Total spaces: 2
- Parking features: Concrete, Garage Door Opener, On Site, Garage Owned, Detached, Garage
- Garage spaces: 2
- Has uncovered spaces: Yes
Accessibility
- Accessibility features: No Disability Access
Features
- Stories: 2
- Patio & porch: Patio
Lot
- Size: 5,000 Square Feet
- Dimensions: 40X125
- Features: Cul-De-Sac
Details
- Parcel number: 24012020460000
- Special conditions: None
Construction
Type & style
- Home type: SingleFamily
- Property subtype: Single Family Residence
Materials
- Vinyl Siding, Brick
- Foundation: Concrete Perimeter
- Roof: Asphalt
Condition
- New construction: No
- Year built: 1959
Utilities & green energy
- Sewer: Public Sewer
- Water: Public
Community & HOA
Community
- Features: Park, Curbs, Sidewalks, Street Lights, Street Paved
HOA
- Services included: None
Location
- Region: Evergreen Park
Financial & listing details
- Price per square foot: $150/sqft
- Tax assessed value: $280,000
- Annual tax amount: $8,424
- Date on market: 6/2/2025
- Ownership: Fee Simple