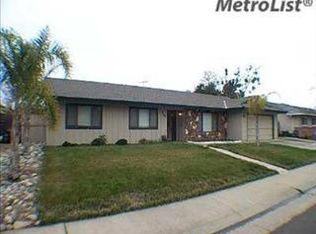Closed
$680,000
8713 Tipton Ct, Elk Grove, CA 95624
3beds
1,896sqft
Single Family Residence
Built in 1980
9,347.98 Square Feet Lot
$674,400 Zestimate®
$359/sqft
$3,097 Estimated rent
Home value
$674,400
$614,000 - $742,000
$3,097/mo
Zestimate® history
Loading...
Owner options
Explore your selling options
What's special
RESORT LIVING without the added costs of HOA and Mello Roos in Elk Grove's coveted Guttridge Home! shows pride of ownership throughout!!! Almost 1900 sq ft 3 bed, 3 bath ranch style home sits on a HUGE cul-de-sac lot! AIR CONDITIONING UNIT is only 2 year new. The backyard will AMAZE you and all your company! Plenty of space indoors and out to host the team pool party or float away the day in your personal oasis! There's also a separate pool house/office/workshop AND a large storage shed! PLUS there's room for a boat or small RV. You will NOT find this quality home with all the extras in this price range AND it sits in the middle of Elk Grove, boosting one of the top rated school districts in all of Northern California! Don't wait! Buyer to verify all info. Shall the buyer desire, All furniture included in the sale EXCEPT Fridge, Waher Dryer. No value expressed or implied.
Zillow last checked: 8 hours ago
Listing updated: September 06, 2025 at 07:11am
Listed by:
Rosa Corena DRE #01377216 916-710-4380,
TerraNova Realty
Bought with:
Rosa Ibarrola, DRE #02211233
Gama Real Estate Corporation
Source: MetroList Services of CA,MLS#: 225086681Originating MLS: MetroList Services, Inc.
Facts & features
Interior
Bedrooms & bathrooms
- Bedrooms: 3
- Bathrooms: 3
- Full bathrooms: 2
- Partial bathrooms: 1
Primary bedroom
- Features: Closet, Walk-In Closet
Dining room
- Features: Breakfast Nook, Formal Room, Space in Kitchen
Kitchen
- Features: Breakfast Area, Granite Counters, Slab Counter
Heating
- Central
Cooling
- Central Air
Appliances
- Included: Free-Standing Gas Range, Dishwasher, Disposal
- Laundry: Cabinets, Inside
Features
- Flooring: Tile
- Number of fireplaces: 1
- Fireplace features: Brick, Family Room
Interior area
- Total interior livable area: 1,896 sqft
Property
Parking
- Total spaces: 2
- Parking features: Garage Faces Front
- Garage spaces: 2
Features
- Stories: 1
- Has private pool: Yes
- Pool features: In Ground, Gunite
- Fencing: Back Yard,Fenced,Wood
Lot
- Size: 9,347 sqft
- Features: Landscape Back
Details
- Additional structures: Shed(s), Storage
- Parcel number: 12503700040000
- Zoning description: RD-5
- Special conditions: Standard
Construction
Type & style
- Home type: SingleFamily
- Architectural style: A-Frame
- Property subtype: Single Family Residence
Materials
- Brick, Stucco, Wood
- Foundation: Concrete, Slab
- Roof: Tile
Condition
- Year built: 1980
Utilities & green energy
- Sewer: Public Sewer
- Water: Public
- Utilities for property: Public, Natural Gas Available, Sewer In & Connected
Community & neighborhood
Location
- Region: Elk Grove
Other
Other facts
- Road surface type: Asphalt
Price history
| Date | Event | Price |
|---|---|---|
| 9/5/2025 | Sold | $680,000+2.3%$359/sqft |
Source: MetroList Services of CA #225086681 | ||
| 8/7/2025 | Pending sale | $665,000$351/sqft |
Source: MetroList Services of CA #225086681 | ||
| 7/22/2025 | Price change | $665,000-2.9%$351/sqft |
Source: MetroList Services of CA #225086681 | ||
| 6/30/2025 | Listed for sale | $685,000-4.9%$361/sqft |
Source: MetroList Services of CA #225086681 | ||
| 10/2/2024 | Listing removed | $720,000$380/sqft |
Source: MetroList Services of CA #224103617 | ||
Public tax history
| Year | Property taxes | Tax assessment |
|---|---|---|
| 2025 | -- | $652,642 +2% |
| 2024 | $6,881 +2.7% | $639,846 +2% |
| 2023 | $6,700 +1.9% | $627,300 +2% |
Find assessor info on the county website
Neighborhood: 95624
Nearby schools
GreatSchools rating
- 6/10Ellen Feickert Elementary SchoolGrades: K-6Distance: 0.4 mi
- 7/10Joseph Kerr Middle SchoolGrades: 7-8Distance: 0.6 mi
- 7/10Elk Grove High SchoolGrades: 9-12Distance: 1.1 mi
Get a cash offer in 3 minutes
Find out how much your home could sell for in as little as 3 minutes with a no-obligation cash offer.
Estimated market value
$674,400
Get a cash offer in 3 minutes
Find out how much your home could sell for in as little as 3 minutes with a no-obligation cash offer.
Estimated market value
$674,400
