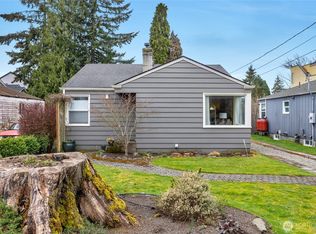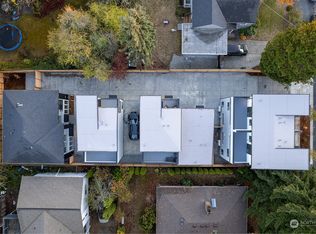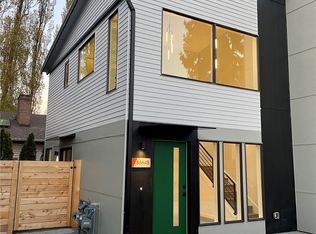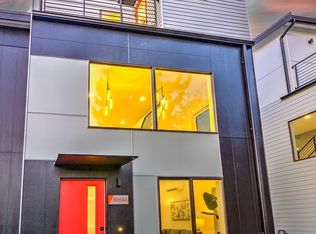Sold
Listed by:
Deanne McDonnell,
Katrina Eileen,
Katrina Eileen Romatowski,
Katrina Eileen
Bought with: COMPASS
$745,000
8715 13th Avenue NW, Seattle, WA 98117
3beds
1,230sqft
Condominium
Built in 1941
-- sqft lot
$-- Zestimate®
$606/sqft
$2,708 Estimated rent
Home value
Not available
Estimated sales range
Not available
$2,708/mo
Zestimate® history
Loading...
Owner options
Explore your selling options
What's special
Fully updated one-story home with all 1230sf on one level. 3 Bed 2 Bath includes circular floor plan that seamlessly blends functionality and style. Chef's kitchen takes center stage w/ furniture-quality cabinets, slab stone countertops, and top-of-the-line appliances. Updated fully tiled bath adds a touch of luxury to daily routines. A spacious Primary suite with primary bathroom connects to a private patio and a fully fenced backyard, creating a perfect space for relaxation or entertainment. Lends to an easy conversion to an ADU. Updated electrical, plumbing, attic insulation, furnace & on-demand hot water, windows, and a freshly painted interior and exterior. One off street parking pad with electric vehicle charging. Only $14/mo HOA.
Zillow last checked: 8 hours ago
Listing updated: December 15, 2024 at 04:02am
Listed by:
Deanne McDonnell,
Katrina Eileen,
Katrina Eileen Romatowski,
Katrina Eileen
Bought with:
Ryan Pederson, 23004341
COMPASS
Brenna Violett, 23027928
COMPASS
Source: NWMLS,MLS#: 2285873
Facts & features
Interior
Bedrooms & bathrooms
- Bedrooms: 3
- Bathrooms: 2
- Full bathrooms: 2
- Main level bathrooms: 2
- Main level bedrooms: 3
Primary bedroom
- Level: Main
Bedroom
- Level: Main
Bedroom
- Level: Main
Bathroom full
- Level: Main
Bathroom full
- Level: Main
Dining room
- Level: Main
Kitchen with eating space
- Level: Main
Living room
- Level: Main
Heating
- Fireplace(s), 90%+ High Efficiency
Cooling
- None
Appliances
- Included: Dishwasher(s), Dryer(s), Disposal, Refrigerator(s), Stove(s)/Range(s), Washer(s), Garbage Disposal, Water Heater: Tankless on demand, Water Heater Location: Outdoor Shed, Cooking-Gas, Dryer-Electric, Ice Maker, Washer
- Laundry: Electric Dryer Hookup, Washer Hookup
Features
- Flooring: Ceramic Tile, Hardwood
- Windows: Insulated Windows
- Number of fireplaces: 1
- Fireplace features: Wood Burning, Main Level: 1, Fireplace
Interior area
- Total structure area: 1,230
- Total interior livable area: 1,230 sqft
Property
Parking
- Total spaces: 1
- Parking features: Off Street
Features
- Levels: One
- Stories: 1
- Patio & porch: Balcony/Deck/Patio, Ceramic Tile, Cooking-Gas, Dryer-Electric, Fireplace, Hardwood, Ice Maker, Washer, Water Heater
- Has view: Yes
- View description: Territorial
Lot
- Size: 1,877 sqft
- Features: Paved
Details
- Parcel number: 7515000069
- Special conditions: Standard
Construction
Type & style
- Home type: Condo
- Architectural style: Contemporary
- Property subtype: Condominium
Materials
- Wood Siding
- Roof: Composition
Condition
- Year built: 1941
Utilities & green energy
Green energy
- Energy efficient items: Insulated Windows
Community & neighborhood
Community
- Community features: Cable TV, Electric Car Charging Station, Garden Space
Location
- Region: Seattle
- Subdivision: Crown Hill
HOA & financial
HOA
- HOA fee: $14 monthly
- Services included: See Remarks
- Association phone: 206-227-0195
Other
Other facts
- Listing terms: Cash Out,Conventional,FHA,VA Loan
- Cumulative days on market: 289 days
Price history
| Date | Event | Price |
|---|---|---|
| 11/14/2024 | Sold | $745,000-0.7%$606/sqft |
Source: | ||
| 10/15/2024 | Pending sale | $749,950$610/sqft |
Source: | ||
| 9/25/2024 | Price change | $749,950-5.1%$610/sqft |
Source: | ||
| 9/6/2024 | Listed for sale | $789,950+17%$642/sqft |
Source: | ||
| 10/28/2020 | Listing removed | $674,950$549/sqft |
Source: Katrina Eileen #1649125 | ||
Public tax history
| Year | Property taxes | Tax assessment |
|---|---|---|
| 2023 | $15,578 +136.4% | $1,632,000 +124.5% |
| 2022 | $6,591 +4.3% | $727,000 +13.2% |
| 2021 | $6,319 +11.7% | $642,000 +18.7% |
Find assessor info on the county website
Neighborhood: Crown Hill
Nearby schools
GreatSchools rating
- 8/10Loyal Heights Elementary SchoolGrades: K-5Distance: 0.9 mi
- 8/10Whitman Middle SchoolGrades: 6-8Distance: 0.3 mi
- 8/10Ingraham High SchoolGrades: 9-12Distance: 2.8 mi
Schools provided by the listing agent
- Elementary: Whittier
- Middle: Whitman Mid
- High: Ingraham High
Source: NWMLS. This data may not be complete. We recommend contacting the local school district to confirm school assignments for this home.

Get pre-qualified for a loan
At Zillow Home Loans, we can pre-qualify you in as little as 5 minutes with no impact to your credit score.An equal housing lender. NMLS #10287.



