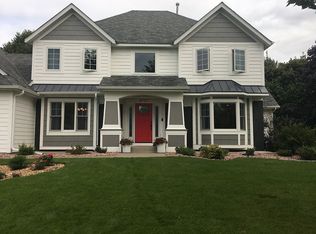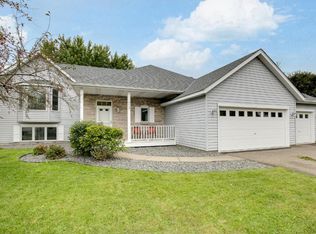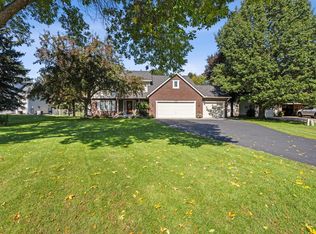Closed
$495,000
8715 Jewel Ave S, Cottage Grove, MN 55016
4beds
3,816sqft
Single Family Residence
Built in 1995
0.29 Acres Lot
$497,100 Zestimate®
$130/sqft
$3,459 Estimated rent
Home value
$497,100
$457,000 - $537,000
$3,459/mo
Zestimate® history
Loading...
Owner options
Explore your selling options
What's special
Airy and bright, this amazing two story home offers SOO much! All living facitities on one level, 4 bedrooms, 4 bathrooms, 3 car garage and an upper bonus room or 5th bedroom and TONS of updates to boot! Vaulted ceilings and a beautiful stone gas fireplace welcomes you to the cozy living room. The sunfilled dining room leads you through to the brand new cedar deck and fenced in backyard. The kitchen has a large picture window over the sink and all new appliances! Relax in your main floor primary suite complete with soaking tub, seperate walk in shower, and spacious closet!! Main floor laundry and guest bath complete the main level. Upstaris is a spacious loft, 2 additional bedrooms, full bath, and a HUGE bonus room which can be a 5th bedroom or do whatever you like!
Down stairs is a large rec room, bedroom, bathroom and lots of storage!
Cedar Deck 2024, Fridge, Stove Microwave 2023, Washer & Dryer 2022, Water Heater 2022, AC 2021, Granite Counter Tops & Primary Shower 2020, Furnace & Garage Doors 2019, Gutters 2018
Zillow last checked: 8 hours ago
Listing updated: May 06, 2025 at 01:36am
Listed by:
Christina Reynolds - Twin Cities Choice 763-300-0242,
Keller Williams Select Realty,
Nadia Faumuina - Twin Cities Choice 651-434-7263
Bought with:
Peter F. Nett
Homes Plus Realty
Source: NorthstarMLS as distributed by MLS GRID,MLS#: 6611990
Facts & features
Interior
Bedrooms & bathrooms
- Bedrooms: 4
- Bathrooms: 4
- Full bathrooms: 2
- 3/4 bathrooms: 1
- 1/2 bathrooms: 1
Bedroom 1
- Level: Main
- Area: 192 Square Feet
- Dimensions: 12x16
Bedroom 2
- Level: Upper
- Area: 165 Square Feet
- Dimensions: 11x15
Bedroom 3
- Level: Upper
- Area: 204 Square Feet
- Dimensions: 12x17
Bedroom 4
- Level: Lower
- Area: 224 Square Feet
- Dimensions: 16x14
Primary bathroom
- Level: Main
- Area: 192 Square Feet
- Dimensions: 12x16
Bathroom
- Level: Main
- Area: 25 Square Feet
- Dimensions: 5x5
Bathroom
- Level: Upper
- Area: 45 Square Feet
- Dimensions: 9x5
Bathroom
- Level: Lower
- Area: 55 Square Feet
- Dimensions: 5x11
Bonus room
- Level: Upper
- Area: 408 Square Feet
- Dimensions: 17x24
Dining room
- Level: Main
- Area: 143 Square Feet
- Dimensions: 11x13
Foyer
- Level: Main
- Area: 70 Square Feet
- Dimensions: 10x7
Kitchen
- Level: Main
- Area: 144 Square Feet
- Dimensions: 12x12
Laundry
- Level: Main
- Area: 81 Square Feet
- Dimensions: 9x9
Living room
- Level: Main
- Area: 300 Square Feet
- Dimensions: 20x15
Loft
- Level: Upper
- Area: 247 Square Feet
- Dimensions: 19x13
Office
- Level: Main
- Area: 132 Square Feet
- Dimensions: 11x12
Recreation room
- Level: Lower
- Area: 960 Square Feet
- Dimensions: 32x30
Storage
- Level: Lower
- Area: 80 Square Feet
- Dimensions: 8x10
Storage
- Level: Lower
- Area: 209 Square Feet
- Dimensions: 19x11
Walk in closet
- Level: Main
- Area: 88 Square Feet
- Dimensions: 8x11
Heating
- Baseboard, Forced Air
Cooling
- Central Air
Appliances
- Included: Dishwasher, Disposal, Dryer, Gas Water Heater, Microwave, Range, Refrigerator, Washer
Features
- Basement: Block,Egress Window(s),Finished,Full,Concrete,Storage Space
- Number of fireplaces: 1
- Fireplace features: Brick, Gas
Interior area
- Total structure area: 3,816
- Total interior livable area: 3,816 sqft
- Finished area above ground: 2,468
- Finished area below ground: 1,029
Property
Parking
- Total spaces: 3
- Parking features: Attached, Concrete
- Attached garage spaces: 3
Accessibility
- Accessibility features: None
Features
- Levels: Two
- Stories: 2
- Patio & porch: Deck
Lot
- Size: 0.29 Acres
Details
- Foundation area: 1348
- Parcel number: 1502721310085
- Zoning description: Residential-Single Family
Construction
Type & style
- Home type: SingleFamily
- Property subtype: Single Family Residence
Materials
- Brick/Stone, Block, Brick, Concrete, Frame
- Roof: Age Over 8 Years
Condition
- Age of Property: 30
- New construction: No
- Year built: 1995
Utilities & green energy
- Gas: Electric
- Sewer: City Sewer/Connected
- Water: City Water - In Street
Community & neighborhood
Location
- Region: Cottage Grove
- Subdivision: Sandy Hills 5th Add
HOA & financial
HOA
- Has HOA: No
Price history
| Date | Event | Price |
|---|---|---|
| 12/12/2024 | Sold | $495,000$130/sqft |
Source: | ||
| 11/13/2024 | Pending sale | $495,000$130/sqft |
Source: | ||
| 10/15/2024 | Price change | $495,000-3.9%$130/sqft |
Source: | ||
| 10/11/2024 | Listed for sale | $515,000+22.6%$135/sqft |
Source: | ||
| 10/29/2020 | Sold | $420,000+1.2%$110/sqft |
Source: | ||
Public tax history
| Year | Property taxes | Tax assessment |
|---|---|---|
| 2024 | $5,832 +7.4% | $483,500 +9.5% |
| 2023 | $5,428 +8% | $441,400 +21.8% |
| 2022 | $5,024 +0.1% | $362,400 -1.1% |
Find assessor info on the county website
Neighborhood: 55016
Nearby schools
GreatSchools rating
- 6/10Armstrong Elementary SchoolGrades: PK-5Distance: 0.9 mi
- 5/10Cottage Grove Middle SchoolGrades: 6-8Distance: 1.2 mi
- 5/10Park Senior High SchoolGrades: 9-12Distance: 1.5 mi
Get a cash offer in 3 minutes
Find out how much your home could sell for in as little as 3 minutes with a no-obligation cash offer.
Estimated market value
$497,100
Get a cash offer in 3 minutes
Find out how much your home could sell for in as little as 3 minutes with a no-obligation cash offer.
Estimated market value
$497,100


