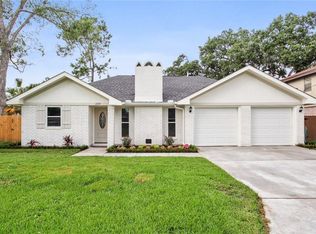Closed
Price Unknown
8715 Southdown Ln, River Ridge, LA 70123
3beds
1,731sqft
Single Family Residence
Built in 1973
7,200.47 Square Feet Lot
$341,300 Zestimate®
$--/sqft
$2,116 Estimated rent
Maximize your home sale
Get more eyes on your listing so you can sell faster and for more.
Home value
$341,300
$304,000 - $382,000
$2,116/mo
Zestimate® history
Loading...
Owner options
Explore your selling options
What's special
Discover your dream home at 8715 Southdown Lane in the serene neighborhood of River Ridge, LA. Nestled on a quiet dead-end street, this recently renovated gem boasts modern upgrades, including a newer roof, new windows, and fresh paint throughout. Step inside to find brand-new floors and a cozy fireplace perfect for relaxing evenings. The kitchen is a chef's delight, featuring gleaming stainless steel appliances. Enjoy the outdoors in the spacious backyard, ideal for gatherings or unwinding in peace. Don't miss this beautifully updated home in a prime location!
Zillow last checked: 8 hours ago
Listing updated: February 05, 2025 at 09:55am
Listed by:
Trey Miley 985-265-2046,
1 Percent Lists Legacy,
Matthew Davis 504-427-5959,
1 Percent Lists Legacy
Bought with:
Martin Buras
NOLA Realty
Source: GSREIN,MLS#: 2477383
Facts & features
Interior
Bedrooms & bathrooms
- Bedrooms: 3
- Bathrooms: 2
- Full bathrooms: 2
Primary bedroom
- Level: Lower
- Dimensions: 12'0" x 14'1"
Bedroom
- Level: Lower
- Dimensions: 10'9" x 13'9"
Bedroom
- Level: Lower
- Dimensions: 14'0" x 14'8"
Primary bathroom
- Level: Lower
- Dimensions: 10'6" x 5'7"
Bathroom
- Level: Lower
- Dimensions: 6'6" x 10'2"
Breakfast room nook
- Level: Lower
- Dimensions: 8'3" x 8'8"
Dining room
- Level: Lower
- Dimensions: 21'10" x 12'2"
Foyer
- Level: Lower
- Dimensions: 4'11" x 8'1"
Kitchen
- Level: Lower
- Dimensions: 8'0" x 11'7"
Living room
- Level: Lower
- Dimensions: 18'11" x 14'11"
Heating
- Central
Cooling
- Central Air, 1 Unit
Appliances
- Included: Cooktop, Dishwasher, Microwave, Oven, Range
- Laundry: Washer Hookup, Dryer Hookup
Features
- Attic, Ceiling Fan(s), Pantry, Pull Down Attic Stairs, Stainless Steel Appliances
- Attic: Pull Down Stairs
- Has fireplace: Yes
- Fireplace features: Gas
Interior area
- Total structure area: 2,213
- Total interior livable area: 1,731 sqft
Property
Parking
- Parking features: Attached, Garage, Two Spaces, Garage Door Opener
- Has garage: Yes
Features
- Levels: One
- Stories: 1
- Patio & porch: None
Lot
- Size: 7,200 sqft
- Dimensions: 60 x 120
- Features: City Lot, Rectangular Lot
Details
- Parcel number: 0910000561
- Special conditions: None
Construction
Type & style
- Home type: SingleFamily
- Architectural style: Ranch
- Property subtype: Single Family Residence
Materials
- Brick
- Foundation: Slab
- Roof: Asphalt,Shingle
Condition
- Excellent
- Year built: 1973
Utilities & green energy
- Sewer: Public Sewer
- Water: Public
Community & neighborhood
Security
- Security features: Smoke Detector(s)
Location
- Region: River Ridge
Price history
| Date | Event | Price |
|---|---|---|
| 2/3/2025 | Sold | -- |
Source: | ||
| 12/27/2024 | Contingent | $359,900$208/sqft |
Source: | ||
| 11/25/2024 | Listed for sale | $359,900-8.9%$208/sqft |
Source: | ||
| 10/22/2014 | Sold | -- |
Source: Agent Provided Report a problem | ||
| 5/24/2014 | Listed for sale | $395,000+334.1%$228/sqft |
Source: RE/MAX Real Estate Partners #992064 Report a problem | ||
Public tax history
| Year | Property taxes | Tax assessment |
|---|---|---|
| 2024 | $2,289 +8.8% | $18,890 +13.7% |
| 2023 | $2,103 +2.8% | $16,620 |
| 2022 | $2,046 +111.9% | $16,620 +4.2% |
Find assessor info on the county website
Neighborhood: 70123
Nearby schools
GreatSchools rating
- 6/10Hazel Park/Hilda Knoff SchoolGrades: PK-8Distance: 0.3 mi
- 7/10Riverdale High SchoolGrades: 9-12Distance: 2.6 mi
Sell for more on Zillow
Get a free Zillow Showcase℠ listing and you could sell for .
$341,300
2% more+ $6,826
With Zillow Showcase(estimated)
$348,126