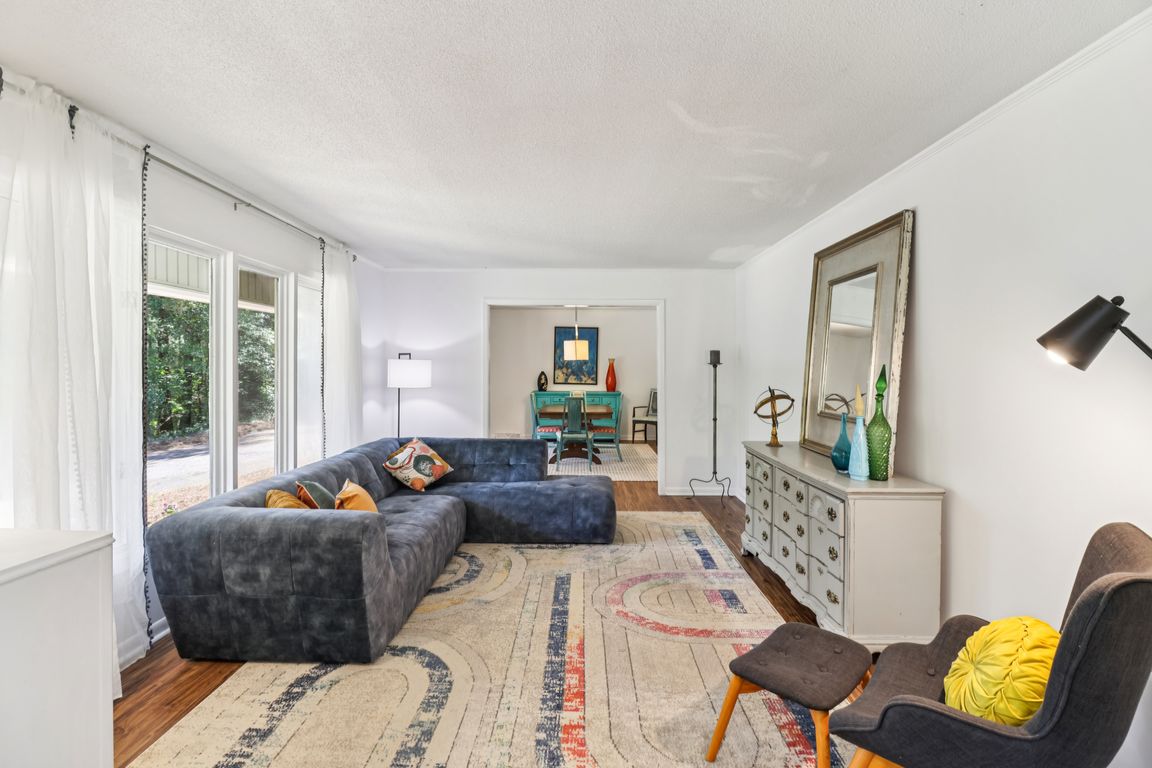
Active
$309,000
3beds
2,283sqft
8715 Whitley Rd, Norwood, NC 28128
3beds
2,283sqft
Single family residence
Built in 1968
1.65 Acres
2 Garage spaces
$135 price/sqft
What's special
Casual denVersatile bonus roomTwo bathroomsThree bedroomsFire pit
Discover your escape in this ranch home, nestled on a hill just outside Norwood. This property offers comfortable indoor living and expansive outdoor space, set on a 1.65-acre wooded lot. The home features three bedrooms and two bathrooms, providing ample space. You'll find living areas including a formal living room for entertaining ...
- 28 days
- on Zillow |
- 1,788 |
- 154 |
Source: Canopy MLS as distributed by MLS GRID,MLS#: 4284405
Travel times
Family Room
Kitchen
Primary Bedroom
Zillow last checked: 7 hours ago
Listing updated: July 24, 2025 at 11:13pm
Listing Provided by:
John Williams johnt.williams@allentate.com,
Allen Tate Albemarle
Source: Canopy MLS as distributed by MLS GRID,MLS#: 4284405
Facts & features
Interior
Bedrooms & bathrooms
- Bedrooms: 3
- Bathrooms: 2
- Full bathrooms: 2
- Main level bedrooms: 3
Primary bedroom
- Features: Ceiling Fan(s)
- Level: Main
- Area: 183.75 Square Feet
- Dimensions: 12' 3" X 15' 0"
Bedroom s
- Features: Ceiling Fan(s)
- Level: Main
- Area: 161.91 Square Feet
- Dimensions: 15' 11" X 10' 2"
Bedroom s
- Features: Ceiling Fan(s)
- Level: Main
- Area: 95.8 Square Feet
- Dimensions: 9' 5" X 10' 2"
Bathroom full
- Level: Main
- Area: 67.06 Square Feet
- Dimensions: 7' 3" X 9' 3"
Bathroom full
- Level: Main
- Area: 60.38 Square Feet
- Dimensions: 5' 3" X 11' 6"
Bonus room
- Level: Main
- Area: 281.75 Square Feet
- Dimensions: 24' 6" X 11' 6"
Dining room
- Level: Main
- Area: 158.13 Square Feet
- Dimensions: 13' 9" X 11' 6"
Family room
- Level: Main
- Area: 110.77 Square Feet
- Dimensions: 12' 1" X 9' 2"
Kitchen
- Features: Breakfast Bar
- Level: Main
- Area: 140.58 Square Feet
- Dimensions: 15' 4" X 9' 2"
Laundry
- Level: Main
- Area: 65.13 Square Feet
- Dimensions: 10' 5" X 6' 3"
Living room
- Level: Main
- Area: 206.53 Square Feet
- Dimensions: 16' 9" X 12' 4"
Heating
- Heat Pump
Cooling
- Central Air
Appliances
- Included: Dishwasher, Electric Oven, Electric Range, Electric Water Heater, Microwave, Refrigerator with Ice Maker
- Laundry: Laundry Room
Features
- Breakfast Bar
- Flooring: Vinyl, Wood
- Has basement: No
- Fireplace features: Family Room
Interior area
- Total structure area: 2,283
- Total interior livable area: 2,283 sqft
- Finished area above ground: 2,283
- Finished area below ground: 0
Video & virtual tour
Property
Parking
- Total spaces: 6
- Parking features: Driveway, Detached Garage, Garage on Main Level
- Garage spaces: 2
- Uncovered spaces: 4
Features
- Levels: One
- Stories: 1
- Patio & porch: Covered, Front Porch, Rear Porch
- Exterior features: Fire Pit
Lot
- Size: 1.65 Acres
- Features: Sloped, Wooded
Details
- Additional parcels included: 655302966024
- Parcel number: 655302957872
- Zoning: RA
- Special conditions: Standard
Construction
Type & style
- Home type: SingleFamily
- Architectural style: Ranch
- Property subtype: Single Family Residence
Materials
- Brick Full, Cedar Shake
- Foundation: Crawl Space
- Roof: Shingle
Condition
- New construction: No
- Year built: 1968
Utilities & green energy
- Sewer: Septic Installed
- Water: Shared Well
Community & HOA
Community
- Subdivision: none
Location
- Region: Norwood
Financial & listing details
- Price per square foot: $135/sqft
- Tax assessed value: $209,087
- Annual tax amount: $1,027
- Date on market: 7/25/2025
- Listing terms: Cash,Conventional
- Road surface type: Asphalt, Paved