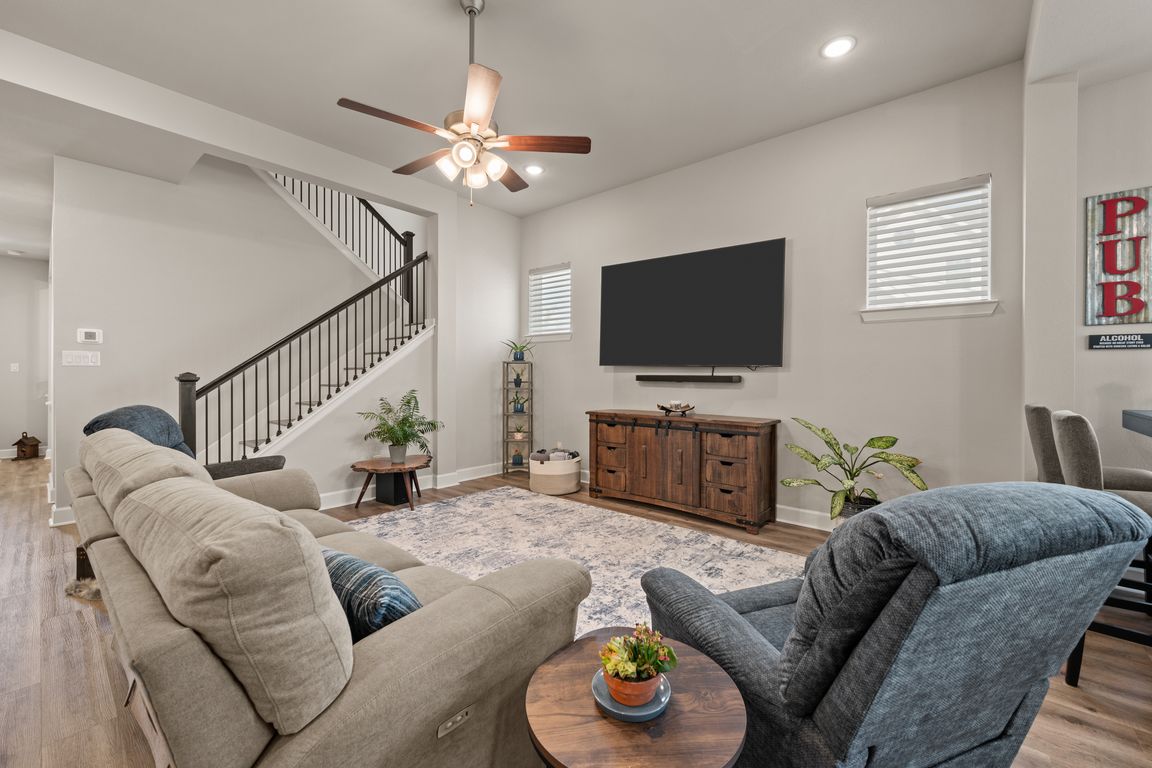
Under contract
$729,000
4beds
2,962sqft
8716 Bridge St, North Richland Hills, TX 76180
4beds
2,962sqft
Single family residence
Built in 2022
5,880 sqft
3 Attached garage spaces
$246 price/sqft
$497 quarterly HOA fee
What's special
Serene pondCharming streetscapesCeiling fansEngineered flooringCorner lotVersatile flex spaceSpacious game-room
Welcome to Hometown—a truly picturesque community where colorful homes, unique architecture, and winding walking trails surround a serene pond just steps away from your front door. This nearly new David Weekley-built Craftsman offers timeless charm with a modern, open-concept design. Inside, you’ll find a thoughtfully designed four-bedroom, 3.5-bath layout with two ...
- 18 days
- on Zillow |
- 821 |
- 34 |
Source: NTREIS,MLS#: 21034734
Travel times
Living Room
Kitchen
Primary Bedroom
Zillow last checked: 7 hours ago
Listing updated: 7 hours ago
Listed by:
Elizabeth Gleason 0613248 817-501-7770,
Rogers Healy and Associates 214-368-4663,
Kandida Randall 0741017 214-972-5542,
Rogers Healy and Associates
Source: NTREIS,MLS#: 21034734
Facts & features
Interior
Bedrooms & bathrooms
- Bedrooms: 4
- Bathrooms: 4
- Full bathrooms: 3
- 1/2 bathrooms: 1
Primary bedroom
- Features: Ceiling Fan(s), En Suite Bathroom, Walk-In Closet(s)
- Level: First
- Dimensions: 12 x 14
Bedroom
- Features: Ceiling Fan(s), Split Bedrooms, Walk-In Closet(s)
- Level: Second
- Dimensions: 14 x 13
Bedroom
- Features: Ceiling Fan(s)
- Level: Second
- Dimensions: 9 x 10
Bedroom
- Features: Ceiling Fan(s)
- Level: Second
- Dimensions: 12 x 12
Primary bathroom
- Features: Built-in Features, Dual Sinks, En Suite Bathroom, Linen Closet, Stone Counters
- Level: First
- Dimensions: 9 x 13
Dining room
- Features: Built-in Features
- Level: First
- Dimensions: 20 x 10
Other
- Features: Built-in Features, En Suite Bathroom, Stone Counters
- Level: Second
- Dimensions: 5 x 7
Other
- Features: Built-in Features, Stone Counters
- Level: Second
- Dimensions: 9 x 5
Game room
- Features: Ceiling Fan(s)
- Level: Second
- Dimensions: 19 x 16
Half bath
- Level: First
- Dimensions: 6 x 5
Kitchen
- Features: Built-in Features, Ceiling Fan(s), Kitchen Island, Pantry, Stone Counters, Walk-In Pantry
- Level: First
- Dimensions: 15 x 16
Living room
- Features: Ceiling Fan(s)
- Level: First
- Dimensions: 17 x 18
Office
- Features: Ceiling Fan(s)
- Level: First
- Dimensions: 13 x 13
Sunroom
- Level: First
- Dimensions: 11 x 10
Utility room
- Features: Built-in Features, Utility Room
- Level: First
- Dimensions: 8 x 6
Heating
- Central
Cooling
- Central Air, Ceiling Fan(s), Electric
Appliances
- Included: Some Gas Appliances, Double Oven, Dishwasher, Gas Cooktop, Disposal, Gas Water Heater, Microwave, Plumbed For Gas, Tankless Water Heater, Vented Exhaust Fan
- Laundry: Washer Hookup, Dryer Hookup, ElectricDryer Hookup, Laundry in Utility Room, Other
Features
- Built-in Features, Chandelier, Dry Bar, Decorative/Designer Lighting Fixtures, Eat-in Kitchen, High Speed Internet, Kitchen Island, Open Floorplan, Pantry, Cable TV, Walk-In Closet(s)
- Flooring: Carpet, Ceramic Tile, Simulated Wood
- Windows: Window Coverings
- Has basement: No
- Has fireplace: No
Interior area
- Total interior livable area: 2,962 sqft
Video & virtual tour
Property
Parking
- Total spaces: 6
- Parking features: Additional Parking, Alley Access, Concrete, Epoxy Flooring, Garage, Garage Door Opener, Oversized, Porte-Cochere, Garage Faces Rear
- Attached garage spaces: 3
- Carport spaces: 3
- Covered spaces: 6
Features
- Levels: Two
- Stories: 2
- Patio & porch: Front Porch, Other
- Exterior features: Courtyard, Rain Gutters
- Pool features: None
- Fencing: Wood
Lot
- Size: 5,880.6 Square Feet
- Features: Corner Lot, Greenbelt, Landscaped, Subdivision, Sprinkler System, Few Trees
Details
- Parcel number: 42639229
Construction
Type & style
- Home type: SingleFamily
- Architectural style: Craftsman,Detached
- Property subtype: Single Family Residence
Materials
- Foundation: Slab
- Roof: Composition
Condition
- Year built: 2022
Utilities & green energy
- Sewer: Public Sewer
- Water: Public
- Utilities for property: Natural Gas Available, Sewer Available, Separate Meters, Water Available, Cable Available
Community & HOA
Community
- Features: Sidewalks, Trails/Paths, Curbs
- Security: Carbon Monoxide Detector(s), Other, Smoke Detector(s)
- Subdivision: Hometown Canal District Ph 6
HOA
- Has HOA: Yes
- Services included: Association Management, Maintenance Grounds
- HOA fee: $497 quarterly
- HOA name: Neighborhood Mgmt
- HOA phone: 972-359-1548
Location
- Region: North Richland Hills
Financial & listing details
- Price per square foot: $246/sqft
- Tax assessed value: $652,298
- Annual tax amount: $14,155
- Date on market: 8/20/2025
- Exclusions: TV's. Most items in the home are negotiable, the sellers are down-sizing.