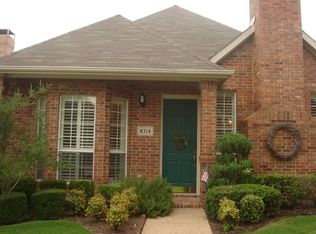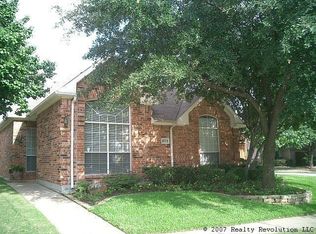LOCATION LOCATION LOCATION This beautiful home is 8 minutes from downtown Las Colinas, 20 minutes from downtown Dallas, 20 minutes from Plano West, and 25 Minutes of The Star in Frisco. Enjoy shorter, easier commutes with direct quick access to George Bush Turnpike, 114, and 635. Home is on a peaceful cul-de-sac in an established neighborhood. Mature trees surrounding the neighborhood provide shade and beauty. This home offers an open living space with easy flow between living, dining, and kitchen that you will fall in love with! Features include natural light-filled open layout, spacious primary bedroom, walk-in closet, double-sided gas fireplace, 2-car garage with built in storage, and vaulted ceilings. Fall in love with the recent $50k in updates by the homeowner. Brand new AC systems, new roof, and luxury, wide-plank vinyl flooring throughout the entire home. Low maintenance - the front yard and back yard lawn services are covered by the landlord. Enjoy all the benefits of an HOA neighborhood (while all HOA fees are covered by the owner)! Less than 10 minutes to Target, Trader Joes, the new HEB, and much more! Walking distance to schools and only 20 minutes to DFW or Love Field airports. The neighborhood borders 12 miles of paved and unpaved trails that weave through a nature reserve (Sam Houston Trail Park) stretching from Valley Ranch to downtown Las Colinas. Rent before Sept 1st and you will get half off your first month of rent!! Do not wait - this one will lease quickly! Interested in buying? Speak with the Landlord about rent-to-own options and take advantage of a 4.5% interest rate! Owner pays HOA dues and lawn service Renter is responsible for all bills and utilities
This property is off market, which means it's not currently listed for sale or rent on Zillow. This may be different from what's available on other websites or public sources.

