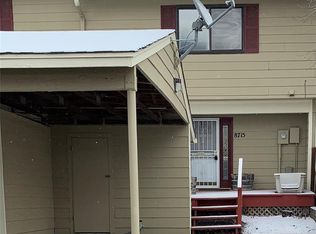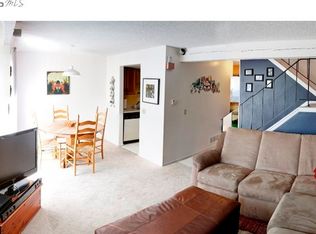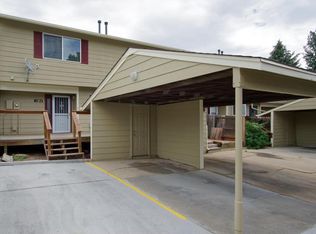This townhome is located near the intersection of 88th Ave. and Wadsworth Blvd. It is a 1100 sq ft 2-story unit plus a 550 sq ft basement. The main floor has a combination livingroom and dining area, kitchen with small eating space and 1/2 bath. The 2nd floor has 3 bedrooms and a full bathroom. The largest bedroom has a walk in closet and an additional sink/vanity. Other 2 bedrooms are average sized. The 500 square foot basement includes laundry area, storage areas, and has one finished room that can be used as an office or a playroom. This room does not have a window and the tenant must agree in the lease not to use it as a sleeping area. The townhome has 2 dedicated parking spaces. One is covered and one is not. The unit has central air and the owner provides a washer and dryer. The unit has beige walls and white woodwork. It also has newer interior white doors, new light fixtures, electrical outlets and switches, and newer stainless appliances in the kitchen. The mainfloor and one bedroom have laminate flooring. Bedrooms are carpeted. Portable Tenant Screening Reports (PTSR): 1) Applicant has the right to provide G&B Realty and Management with a PTSR that is not more than 30 days old, as defined in 38-12-902(2.5), Colorado Revised Statutes; and 2) if Applicant provides G&B Realty and Management with a PTSR, G&B Realty and Mangement is prohibited from: a) charging Applicant a rental application fee; or b) charging Applicant a fee for G&B Realty and Management to access or use the PTSR. This is a NO PETS and NO SMOKING property. The prospective tenant must have a phone interview before an appointment to view the property will be scheduled. Applicants must have good credit history, at least 2 years of rental history with good references for care of property and paying on time. Applicants must have verifiable employment. The tenant is responsible for maintaining a small outside area and for following all rules of the HOA. The minimum term is 1 year. Owner pays the HOA fee which includes water and trash. Tenant is responsible for gas/electric and internet. The development has an outdoor pool in the summer.
This property is off market, which means it's not currently listed for sale or rent on Zillow. This may be different from what's available on other websites or public sources.


