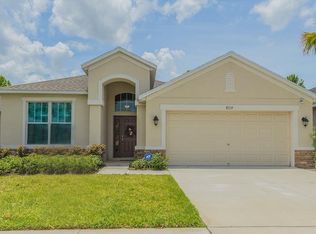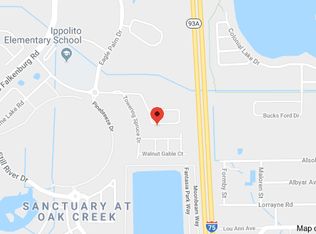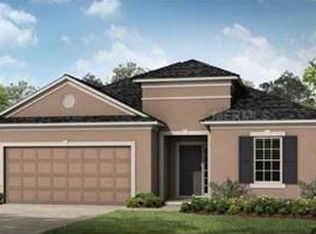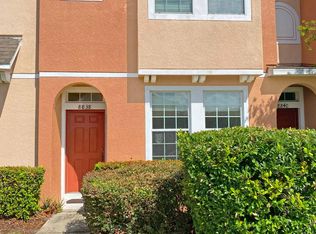Sold for $400,000 on 06/20/24
$400,000
8717 Deep Maple Dr, Riverview, FL 33578
3beds
1,745sqft
Single Family Residence
Built in 2014
5,500 Square Feet Lot
$383,300 Zestimate®
$229/sqft
$2,699 Estimated rent
Home value
$383,300
$349,000 - $422,000
$2,699/mo
Zestimate® history
Loading...
Owner options
Explore your selling options
What's special
Discover your ideal retreat in this captivating saltwater pool home with a fenced yard. Step into a beautifully updated interior boasting cathedral ceilings, new flooring, elegant tray ceilings, and charming arched doorways. Enjoy the recessed lighting and a thoughtfully designed kitchen featuring stainless steel appliances and granite countertops within an open living and dining space. Relish the outdoors in your private oasis, complete with a sunshelf pool and a covered lanai. Unwind and entertain in the expansive backyard with ample room for relaxation. The owner's suite offers a spa-like en suite bath with dual sinks, generous walk-in closets, and a luxurious tile shower. Additional highlights include a built-in pest system, a split bedroom layout for privacy, and community amenities like a playground, soccer field, and dog park. Nestled near Falkenburg Road and US 301, just moments from Brandon and a short commute to Downtown Tampa or MacDill AFB, this remarkable home is a must-see that won't be available for long!
Zillow last checked: 8 hours ago
Listing updated: June 23, 2024 at 08:58am
Listing Provided by:
Daniel White 813-500-1901,
EXP REALTY LLC 888-883-8509
Bought with:
Alicia Rinehart, 3379904
LPT REALTY, LLC
Source: Stellar MLS,MLS#: T3521582 Originating MLS: Sarasota - Manatee
Originating MLS: Sarasota - Manatee

Facts & features
Interior
Bedrooms & bathrooms
- Bedrooms: 3
- Bathrooms: 2
- Full bathrooms: 2
Primary bedroom
- Features: Ceiling Fan(s), Walk-In Closet(s)
- Level: First
- Dimensions: 15x22
Kitchen
- Features: Granite Counters
- Level: First
- Dimensions: 8x12
Living room
- Level: First
- Dimensions: 22x14
Heating
- Central
Cooling
- Central Air
Appliances
- Included: Dishwasher, Disposal, Ice Maker, Microwave, Range, Refrigerator
- Laundry: Laundry Room
Features
- Ceiling Fan(s), Eating Space In Kitchen, Split Bedroom, Thermostat, Walk-In Closet(s)
- Flooring: Luxury Vinyl
- Doors: Sliding Doors
- Has fireplace: No
Interior area
- Total structure area: 2,354
- Total interior livable area: 1,745 sqft
Property
Parking
- Total spaces: 2
- Parking features: Garage - Attached
- Attached garage spaces: 2
- Details: Garage Dimensions: 21X21
Features
- Levels: One
- Stories: 1
- Exterior features: Lighting, Sidewalk
- Has private pool: Yes
- Pool features: In Ground
Lot
- Size: 5,500 sqft
- Dimensions: 50 x 110
Details
- Parcel number: U1830209GY00003400003.0
- Zoning: PD
- Special conditions: None
Construction
Type & style
- Home type: SingleFamily
- Property subtype: Single Family Residence
Materials
- Block
- Foundation: Slab
- Roof: Shingle
Condition
- New construction: No
- Year built: 2014
Utilities & green energy
- Sewer: Public Sewer
- Water: Public
- Utilities for property: Public
Community & neighborhood
Location
- Region: Riverview
- Subdivision: OAK CREEK PRCL 2 UNIT 1B-PAR
HOA & financial
HOA
- Has HOA: Yes
- HOA fee: $21 monthly
- Association name: GREENACRE PROPERTIES, INC
- Association phone: 813-600-1100
Other fees
- Pet fee: $0 monthly
Other financial information
- Total actual rent: 0
Other
Other facts
- Listing terms: Cash,Conventional,FHA,VA Loan
- Ownership: Fee Simple
- Road surface type: Asphalt
Price history
| Date | Event | Price |
|---|---|---|
| 6/20/2024 | Sold | $400,000+0%$229/sqft |
Source: | ||
| 4/30/2024 | Pending sale | $399,900$229/sqft |
Source: | ||
| 4/26/2024 | Listed for sale | $399,900+37.4%$229/sqft |
Source: | ||
| 2/5/2021 | Sold | $291,000+2.1%$167/sqft |
Source: Stellar MLS #T3286544 | ||
| 1/28/2021 | Pending sale | $285,000$163/sqft |
Source: RE/MAX ALLIANCE GROUP #T3286544 | ||
Public tax history
| Year | Property taxes | Tax assessment |
|---|---|---|
| 2024 | $6,854 +2.8% | $325,566 +6.1% |
| 2023 | $6,668 +3.3% | $306,811 +3% |
| 2022 | $6,454 +11.3% | $297,875 +40.2% |
Find assessor info on the county website
Neighborhood: Parkway Center
Nearby schools
GreatSchools rating
- 2/10Ippolito Elementary SchoolGrades: PK-5Distance: 0.5 mi
- 2/10Giunta Middle SchoolGrades: 6-8Distance: 2.6 mi
- 3/10Spoto High SchoolGrades: 9-12Distance: 0.8 mi
Get a cash offer in 3 minutes
Find out how much your home could sell for in as little as 3 minutes with a no-obligation cash offer.
Estimated market value
$383,300
Get a cash offer in 3 minutes
Find out how much your home could sell for in as little as 3 minutes with a no-obligation cash offer.
Estimated market value
$383,300



