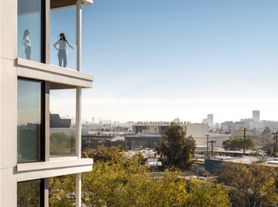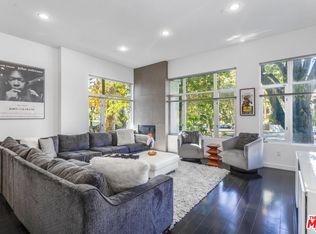Discover unparalleled sophistication and convenience at 8717 Dorrington Ave, nestled south of Melrose in the prestigious West Hollywood West community. This recently renovated residence spans approx 1,800 sqft on a generous 4,800 sqft lot, featuring three bedrooms plus a detached flex space. Enter through a private, fully-enclosed gateway leading to a charming pathway and off street parking for four plus cars. The interior boasts an expansive open floor-plan, accentuated by a large picture window and skylights that floods the living spaces, enhancing the seamless flow between the family room, dining area, and outdoor spaces. The state of the art chefs kitchen is equipped with a dramatic backsplash, cascading island, and is perfect for entertaining and everyday living. The home's ambiance is enriched by all new european wide plank flooring, chic design elements and over $300,000 in recent upgrades. The primary suite offers a luxurious retreat, complete with a newly designed bathroom and ample closet space. Two additional bedrooms provide comfort and privacy for family and guests, while the detached bonus room is ideal for a home office, gym, or studio. The outdoor area has room for a pool and includes a private yard with mature landscaping, and multiple lounge areas perfect for relaxation and gatherings. Enjoy exceptional walkability with proximity to the trendy Melrose Design District, world-class shopping, restaurants, cafes, and located just minutes from Cedars-Siani and Beverly Hills.
Copyright The MLS. All rights reserved. Information is deemed reliable but not guaranteed.
House for rent
$13,500/mo
8717 Dorrington Ave, West Hollywood, CA 90048
3beds
1,793sqft
Price may not include required fees and charges.
Singlefamily
Available now
Cats, dogs OK
Air conditioner, central air
In unit laundry
4 Parking spaces parking
Central, forced air, fireplace
What's special
Cascading islandCharming pathwayExpansive open floor-planMultiple lounge areasLuxurious retreatNewly designed bathroomDramatic backsplash
- 52 days |
- -- |
- -- |
Zillow last checked: 8 hours ago
Listing updated: December 03, 2025 at 06:15am
Travel times
Looking to buy when your lease ends?
Consider a first-time homebuyer savings account designed to grow your down payment with up to a 6% match & a competitive APY.
Facts & features
Interior
Bedrooms & bathrooms
- Bedrooms: 3
- Bathrooms: 2
- Full bathrooms: 2
Rooms
- Room types: Dining Room, Family Room
Heating
- Central, Forced Air, Fireplace
Cooling
- Air Conditioner, Central Air
Appliances
- Included: Dishwasher, Disposal, Dryer, Freezer, Refrigerator, Washer
- Laundry: In Unit, Inside
Features
- Breakfast Area, Family Room, Kitchen Island
- Flooring: Hardwood
- Has fireplace: Yes
Interior area
- Total interior livable area: 1,793 sqft
Property
Parking
- Total spaces: 4
- Parking features: On Site
- Details: Contact manager
Features
- Stories: 1
- Exterior features: Contact manager
- Has view: Yes
- View description: Contact manager
Details
- Parcel number: 4336005025
Construction
Type & style
- Home type: SingleFamily
- Architectural style: Contemporary
- Property subtype: SingleFamily
Condition
- Year built: 1923
Community & HOA
Location
- Region: West Hollywood
Financial & listing details
- Lease term: 12 Months
Price history
| Date | Event | Price |
|---|---|---|
| 11/16/2025 | Price change | $13,500-6.9%$8/sqft |
Source: | ||
| 10/15/2025 | Listed for rent | $14,500+48%$8/sqft |
Source: | ||
| 12/4/2024 | Sold | $2,695,000$1,503/sqft |
Source: Public Record | ||
| 11/19/2024 | Pending sale | $2,695,000$1,503/sqft |
Source: | ||
| 10/26/2024 | Listed for sale | $2,695,000+54%$1,503/sqft |
Source: | ||

