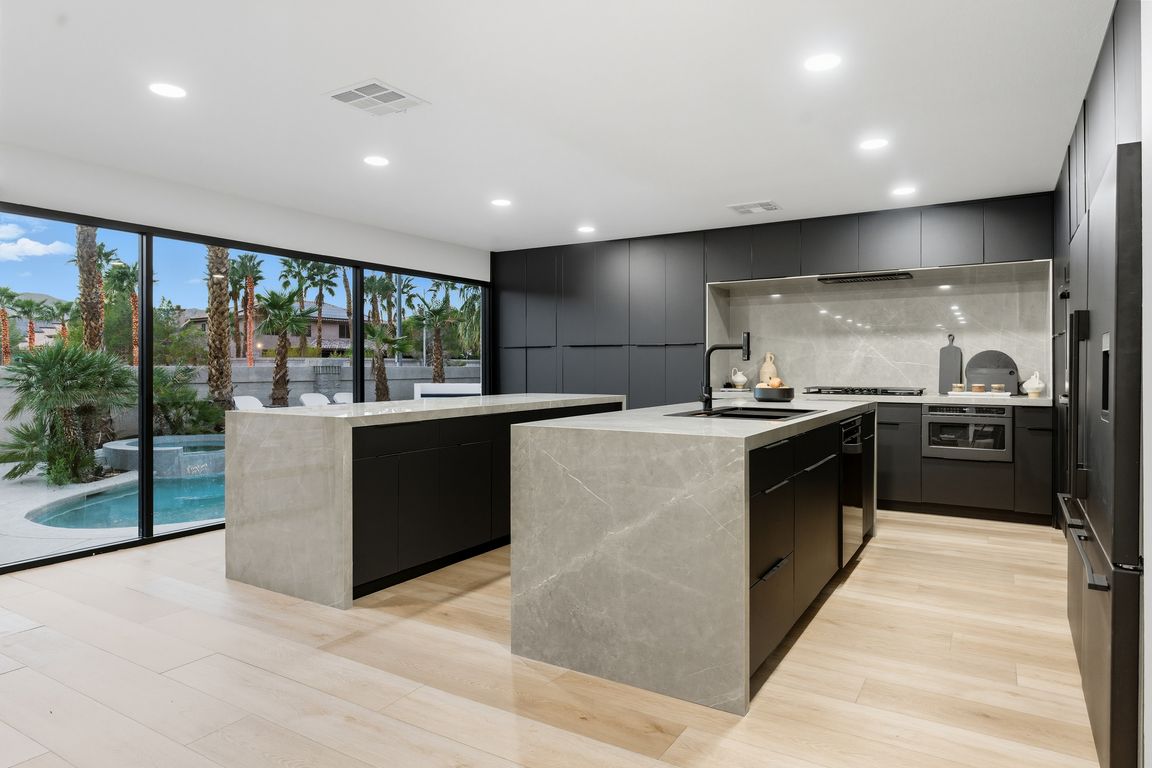Open: Sun 10am-2pm

ActivePrice cut: $99.9K (12/3)
$1,900,000
6beds
4,946sqft
8717 Kingship Ct, Las Vegas, NV 89129
6beds
4,946sqft
Single family residence
Built in 2000
0.46 Acres
3 Attached garage spaces
$384 price/sqft
What's special
Rv parkingMini golf coursePrivate pickleball courtMovie theatre basementWine displayCovered patioFloor to ceiling fireplace
Welcome to 8717 Kingship - a modern masterpiece on a wrap around half acre lot w/ resort amenities & no HOA. Enjoy your private pickleball court & a mini golf course in your own backyard. Built in firepit & seating to watch the sunset over the pebbletech pool w/ waterfall spa. ...
- 59 days |
- 1,759 |
- 140 |
Source: LVR,MLS#: 2724923 Originating MLS: Greater Las Vegas Association of Realtors Inc
Originating MLS: Greater Las Vegas Association of Realtors Inc
Travel times
Kitchen
Living Room
Master Bath
Theatre Basement
Zillow last checked: 8 hours ago
Listing updated: December 06, 2025 at 02:01pm
Listed by:
Matthew Levandowski S.0195645 (915)255-9468,
The Agency Las Vegas
Source: LVR,MLS#: 2724923 Originating MLS: Greater Las Vegas Association of Realtors Inc
Originating MLS: Greater Las Vegas Association of Realtors Inc
Facts & features
Interior
Bedrooms & bathrooms
- Bedrooms: 6
- Bathrooms: 5
- Full bathrooms: 4
- 1/2 bathrooms: 1
Primary bedroom
- Dimensions: 21x18
Bedroom 2
- Dimensions: 17x19
Bedroom 3
- Dimensions: 16x13
Bedroom 4
- Dimensions: 11x17
Bedroom 5
- Dimensions: 11x17
Bedroom 6
- Dimensions: 12x11
Dining room
- Dimensions: 12x15
Family room
- Dimensions: 18x33
Kitchen
- Dimensions: 21x19
Living room
- Dimensions: 16x21
Heating
- Gas, Multiple Heating Units
Cooling
- Central Air, Electric, 2 Units
Appliances
- Included: Dryer, Dishwasher, Disposal, Gas Range, Refrigerator, Washer
- Laundry: Gas Dryer Hookup, Upper Level
Features
- Bedroom on Main Level, None
- Flooring: Luxury Vinyl Plank, Tile
- Windows: Double Pane Windows
- Number of fireplaces: 1
- Fireplace features: Family Room, Gas
Interior area
- Total structure area: 4,946
- Total interior livable area: 4,946 sqft
Video & virtual tour
Property
Parking
- Total spaces: 3
- Parking features: Attached, Epoxy Flooring, Garage, Inside Entrance, Open, Private, RV Gated, RV Access/Parking, RV Paved
- Attached garage spaces: 3
- Has uncovered spaces: Yes
Features
- Stories: 2
- Patio & porch: Covered, Patio
- Exterior features: Barbecue, Patio, Private Yard, Shed, Tennis Court(s), Sprinkler/Irrigation
- Has private pool: Yes
- Pool features: Heated, In Ground, Private, Pool/Spa Combo
- Has spa: Yes
- Fencing: Block,Back Yard
- Has view: Yes
- View description: Mountain(s)
Lot
- Size: 0.46 Acres
- Features: 1/4 to 1 Acre Lot, Drip Irrigation/Bubblers, Landscaped, Synthetic Grass
Details
- Additional structures: Shed(s)
- Parcel number: 13805811005
- Zoning description: Single Family
- Horse amenities: None
Construction
Type & style
- Home type: SingleFamily
- Architectural style: Two Story
- Property subtype: Single Family Residence
Materials
- Roof: Tile
Condition
- Resale
- Year built: 2000
Utilities & green energy
- Electric: Photovoltaics None
- Sewer: Public Sewer
- Water: Public
- Utilities for property: Cable Available
Green energy
- Energy efficient items: Windows
Community & HOA
Community
- Subdivision: Grand Estate East 2
HOA
- Has HOA: No
- Amenities included: None
Location
- Region: Las Vegas
Financial & listing details
- Price per square foot: $384/sqft
- Tax assessed value: $718,894
- Annual tax amount: $7,242
- Date on market: 10/10/2025
- Listing agreement: Exclusive Right To Sell
- Listing terms: Cash,Conventional,VA Loan