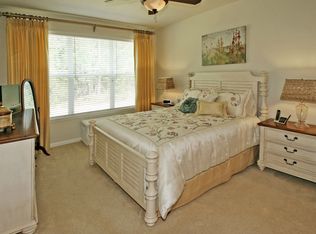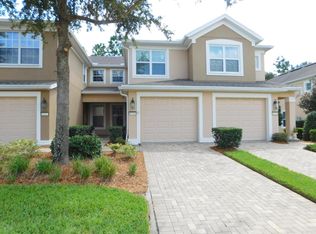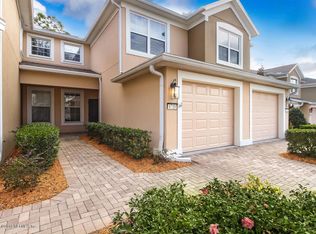Live like you are at a resort! Have all types of activities at your finger tips, if you want them, if you don't then enjoy the maintenance free lifestyle! This 55+ community is perfect for elderhood folks! Move-in ground floor condo overlooks a nice private wooded area so kick off your shoes on your screened lanai & enjoy an adult beverage! Open floor plan is great for entertaining too! Gorgeous glass door welcomes you into tiled foyer! Kitchen is fully equipped w/ stainless steel appliances, lots of storage throughout;indoor laundry w/w/d; new wall to wall carpet; Master Retreat has en suite bath w/large walk-in closet. French doors on 3rd bedroom works great as an office; (has closet) & 1 car attached garage; addtl parking nearby-perfect for guests! Monthly Fees include - termite coverage, landscaping, virtually manned gate & amenities. The amenities through the master association are clubhouse, tennis court, pickle ball court, outdoor pool, indoor pool, party pavilion and walking trails. Sweetwater is Jacksonville's premier 55+ community and the centerpiece is Summerland Hall, a 22,000 amenity center w/two gathering rooms, ballroom, catering kitchen, billiards room, fitness center, exercise room, business center, indoor lap pool, Jacuzzi tub, Bocci courts, pickle ball courts, walking bridges, party pavilion, large outdoor pool, tennis courts and a covered picnic pavilion. Lots of daily social activities for residents - card games, exercise & aerobic classes to name a few! There are single family homes; carriage homes & condos - so something for everyone! Located minutes from shopping, dining, retail, St Johns Town Center, I-295; JIA, Beaches, downtown, not far from St Augustine or Amelia Island; premier healthcare; banking & public golf courses! Remember one resident must be at least 55 years old; residents under age 19 are not allowed. 2020-08-25
This property is off market, which means it's not currently listed for sale or rent on Zillow. This may be different from what's available on other websites or public sources.


