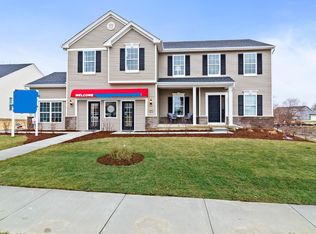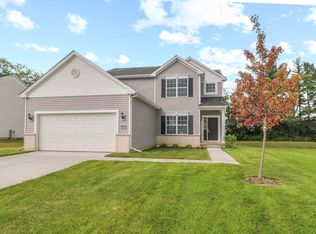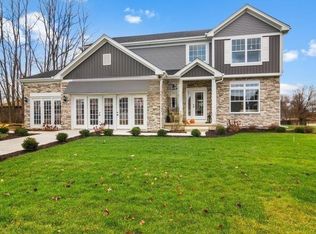Closed
$472,685
8718 Burr Ridge Cir, Crown Point, IN 46307
4beds
2,940sqft
Single Family Residence
Built in 2024
0.27 Acres Lot
$474,300 Zestimate®
$161/sqft
$3,237 Estimated rent
Home value
$474,300
$427,000 - $522,000
$3,237/mo
Zestimate® history
Loading...
Owner options
Explore your selling options
What's special
New Construction "The Carlisle" Located in the Burr Ridge Development in the town of Schererville offering Lake Central Schools and a Crown Point mailing address. Open Concept 4 Bed 3 Bath 2-story features a 2- story foyer and just under 3,000 Square Feet of Living Space plus a related living opportunity or office space conveniently located on the main level! Versatile main floor layout is great for entertaining! Huge kitchen with 7' Gourmet Island and spacious pantry plus area all open to a generous sized great room. Main level features LVP Flooring throughout. Upper level boasts a primary suite with his n' hers walk in closets and private bath. Three additional generous sized bedrooms, full bath and a loft complete the upper level. Need more space? Full basement plus rough in plumbing for future bath can be finished later to suit your needs. No neighbor behind on this lot that backs up to the walking/bike trail. There is an entrance in the back of the neighborhood for residents to access the trail. Hurry this neighborhood is close to being sold out! Pictures are representative of the model home located in our Falling Waters Neighborhood.
Zillow last checked: 8 hours ago
Listing updated: January 02, 2025 at 07:15am
Listed by:
Carol Biel,
BHHS Executive Realty 219-663-1986
Bought with:
Arlene Olenik-Lowe, RB14041765
Brokerworks Group
Source: NIRA,MLS#: 813876
Facts & features
Interior
Bedrooms & bathrooms
- Bedrooms: 4
- Bathrooms: 3
- Full bathrooms: 1
- 3/4 bathrooms: 1
- 1/2 bathrooms: 1
Primary bedroom
- Area: 208
- Dimensions: 16.0 x 13.0
Bedroom 2
- Area: 144
- Dimensions: 12.0 x 12.0
Bedroom 3
- Area: 156
- Dimensions: 13.0 x 12.0
Bedroom 4
- Area: 195
- Dimensions: 15.0 x 13.0
Bedroom 5
- Area: 143
- Dimensions: 11.0 x 13.0
Den
- Area: 143
- Dimensions: 13.0 x 11.0
Kitchen
- Area: 288
- Dimensions: 24.0 x 12.0
Living room
- Area: 323
- Dimensions: 19.0 x 17.0
Other
- Description: Loft
- Area: 190
- Dimensions: 19.0 x 10.0
Heating
- Forced Air, Natural Gas
Appliances
- Included: Microwave, Range Hood
- Laundry: Gas Dryer Hookup, Washer Hookup, Main Level, Laundry Room
Features
- Breakfast Bar, Recessed Lighting, Walk-In Closet(s), Open Floorplan, Pantry, High Ceilings, Kitchen Island, In-Law Floorplan, His and Hers Closets, Double Vanity
- Windows: Low Emissivity Windows
- Basement: Concrete,Unfinished,Sump Pump,Interior Entry,Full,Crawl Space
- Has fireplace: No
Interior area
- Total structure area: 2,940
- Total interior livable area: 2,940 sqft
- Finished area above ground: 2,940
Property
Parking
- Total spaces: 2
- Parking features: Attached, Driveway, On Street, Garage Door Opener
- Attached garage spaces: 2
- Has uncovered spaces: Yes
Features
- Levels: Two
- Patio & porch: Covered, Porch
- Exterior features: Private Yard
- Pool features: None
- Fencing: None
- Has view: Yes
- View description: Neighborhood, See Remarks
- Frontage length: 95
Lot
- Size: 0.27 Acres
- Dimensions: 95 x 173 x 50 x 173
- Features: Back Yard, Private, Landscaped, Front Yard
Details
- Parcel number: 451125186008000036
- Zoning description: Residential
Construction
Type & style
- Home type: SingleFamily
- Architectural style: Traditional
- Property subtype: Single Family Residence
Condition
- Under Construction
- New construction: Yes
- Year built: 2024
Utilities & green energy
- Electric: 200+ Amp Service
- Sewer: Public Sewer
- Water: Public
- Utilities for property: Cable Available, Sewer Available, Water Available, Natural Gas Available, Electricity Available
Community & neighborhood
Security
- Security features: Smoke Detector(s)
Community
- Community features: Curbs, Sidewalks, Other
Location
- Region: Crown Point
- Subdivision: Burr Ridge Sub
HOA & financial
HOA
- Has HOA: Yes
- HOA fee: $501 annually
- Amenities included: None
- Association name: First American Management
- Association phone: 219-464-3536
Other
Other facts
- Listing agreement: Exclusive Right To Sell
- Listing terms: Cash,VA Loan,FHA,Conventional
- Road surface type: Paved
Price history
| Date | Event | Price |
|---|---|---|
| 12/31/2024 | Sold | $472,685$161/sqft |
Source: | ||
Public tax history
Tax history is unavailable.
Neighborhood: 46307
Nearby schools
GreatSchools rating
- 6/10Hal E Clark Middle SchoolGrades: 5-8Distance: 2.1 mi
- 9/10Lake Central High SchoolGrades: 9-12Distance: 3.5 mi
- 6/10Peifer Elementary SchoolGrades: PK-4Distance: 2.4 mi
Schools provided by the listing agent
- Elementary: Peifer Elementary School
- Middle: Clark Middle School
- High: Lake Central High School
Source: NIRA. This data may not be complete. We recommend contacting the local school district to confirm school assignments for this home.
Get a cash offer in 3 minutes
Find out how much your home could sell for in as little as 3 minutes with a no-obligation cash offer.
Estimated market value
$474,300


