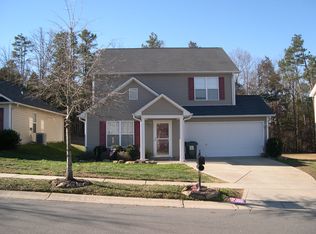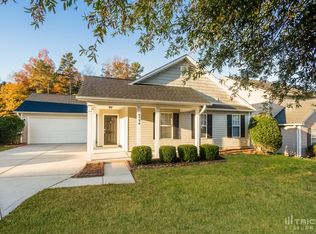Closed
$295,000
8718 Cornwall St, Locust, NC 28097
3beds
2,220sqft
Single Family Residence
Built in 2007
0.17 Acres Lot
$346,500 Zestimate®
$133/sqft
$2,136 Estimated rent
Home value
$346,500
$329,000 - $364,000
$2,136/mo
Zestimate® history
Loading...
Owner options
Explore your selling options
What's special
This beautiful 2 story property located in Locust, offers a fresh feel at an incredible price. From the lush curb appeal on the exterior to the thoughtful details found within, each pocket of this well crafted home is sure to leave a lasting impression. Walking in, you are greeted by tile flooring & a well designed staircase leading to an upper level. A formal dining room is the ideal place to gather with friends for a memorable meal. The living area, bright and open, offers wood floors & an eye catching stone fireplace that further adds to the ambiance. The kitchen is both fashionable and functional with wood cabinetry, SS appliances, & corian counter tops. Upstairs, the master suite features large windows for plenty of natural light, a garden tub with separate shower & a WIC. Each bedroom, in the 2220 sqft dwelling, is beautifully crafted, providing the ideal space for a good nights sleep. Spend time in the fenced backyard that backs up to a wooded area offering privacy and shade.
Zillow last checked: 8 hours ago
Listing updated: January 11, 2023 at 11:28am
Listing Provided by:
Josh Finigan josh@thefinigangroup.com,
EXP Realty LLC Ballantyne
Bought with:
David Morris
CENTURY 21 Rucker Real Estate
Source: Canopy MLS as distributed by MLS GRID,MLS#: 3920891
Facts & features
Interior
Bedrooms & bathrooms
- Bedrooms: 3
- Bathrooms: 3
- Full bathrooms: 2
- 1/2 bathrooms: 1
Primary bedroom
- Level: Upper
Bedroom s
- Level: Upper
Bathroom full
- Level: Upper
Bathroom half
- Level: Main
Breakfast
- Level: Main
Dining area
- Level: Main
Dining room
- Level: Main
Family room
- Level: Main
Kitchen
- Level: Main
Laundry
- Level: Upper
Office
- Level: Main
Sunroom
- Level: Main
Heating
- Central, Heat Pump
Appliances
- Included: Dishwasher, Electric Oven, Electric Water Heater, Microwave
- Laundry: Laundry Room, Upper Level
Features
- Breakfast Bar, Soaking Tub, Open Floorplan, Pantry, Walk-In Closet(s)
- Flooring: Carpet, Laminate, Tile, Vinyl
- Fireplace features: Family Room, Fire Pit
Interior area
- Total structure area: 2,220
- Total interior livable area: 2,220 sqft
- Finished area above ground: 2,220
- Finished area below ground: 0
Property
Parking
- Total spaces: 2
- Parking features: Attached Garage, Garage on Main Level
- Attached garage spaces: 2
Features
- Levels: Two
- Stories: 2
- Exterior features: Fire Pit
- Pool features: Community
- Fencing: Fenced
Lot
- Size: 0.17 Acres
- Features: Level, Private
Details
- Parcel number: 55761682230000
- Zoning: OPS
- Special conditions: Standard
Construction
Type & style
- Home type: SingleFamily
- Architectural style: Traditional
- Property subtype: Single Family Residence
Materials
- Stone Veneer, Vinyl
- Foundation: Slab
Condition
- New construction: No
- Year built: 2007
Utilities & green energy
- Sewer: Public Sewer
- Water: City
Community & neighborhood
Community
- Community features: Cabana, Sidewalks
Location
- Region: Locust
- Subdivision: Meadow Creek Village
HOA & financial
HOA
- Has HOA: Yes
- HOA fee: $375 annually
- Association name: Cedar Management
- Association phone: 704-956-5908
Other
Other facts
- Listing terms: Cash,Conventional,FHA,VA Loan
- Road surface type: Concrete, Paved
Price history
| Date | Event | Price |
|---|---|---|
| 1/10/2023 | Sold | $295,000-4.5%$133/sqft |
Source: | ||
| 12/12/2022 | Contingent | $309,000$139/sqft |
Source: | ||
| 12/9/2022 | Listed for sale | $309,000-1.9%$139/sqft |
Source: | ||
| 11/21/2022 | Contingent | $315,000$142/sqft |
Source: | ||
| 11/21/2022 | Price change | $315,000-3.1%$142/sqft |
Source: | ||
Public tax history
| Year | Property taxes | Tax assessment |
|---|---|---|
| 2024 | $3,300 +20.7% | $309,920 +41.4% |
| 2023 | $2,733 | $219,200 |
| 2022 | $2,733 | $219,200 |
Find assessor info on the county website
Neighborhood: 28097
Nearby schools
GreatSchools rating
- 4/10A T Allen ElementaryGrades: K-5Distance: 6.4 mi
- 4/10Mount Pleasant MiddleGrades: 6-8Distance: 8.3 mi
- 4/10Mount Pleasant HighGrades: 9-12Distance: 8.1 mi
Schools provided by the listing agent
- Elementary: A.T. Allen
- Middle: Mount Pleasant
- High: Mount Pleasant
Source: Canopy MLS as distributed by MLS GRID. This data may not be complete. We recommend contacting the local school district to confirm school assignments for this home.
Get a cash offer in 3 minutes
Find out how much your home could sell for in as little as 3 minutes with a no-obligation cash offer.
Estimated market value
$346,500
Get a cash offer in 3 minutes
Find out how much your home could sell for in as little as 3 minutes with a no-obligation cash offer.
Estimated market value
$346,500

