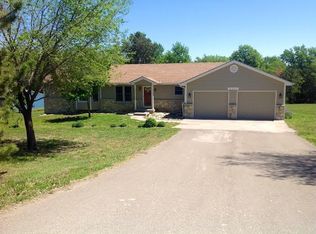If you are looking for your dream home, you have just found it! This custom home boasts over 5,400 square feet, a 3 car garage on 2 acres. As you enter the home you will notice the grand ceilings and open concept from living space to kitchen. The custom cabinets, tile and wood floors and tall ceilings accent this main floor. The formal dining room is just off the kitchen. The walk in pantry is to die for! A large master bedroom with en suit in addition to a great sized laundry room finish off the main floor. As you go upstairs to the second floor you can explore the second living room, great for kids in addition to 3 large bedrooms and a 4th bedroom with it's own bathroom! This is a must see! The basement is another 1600+ square feet with entertainment space, 2 more bedrooms and a full bathroom. Overall there are 7 bedrooms, 4.5 bathrooms in this magnificent home.Other features to check out inside are all the closets for storage, the over sized garage and great attention to detail.
This property is off market, which means it's not currently listed for sale or rent on Zillow. This may be different from what's available on other websites or public sources.

