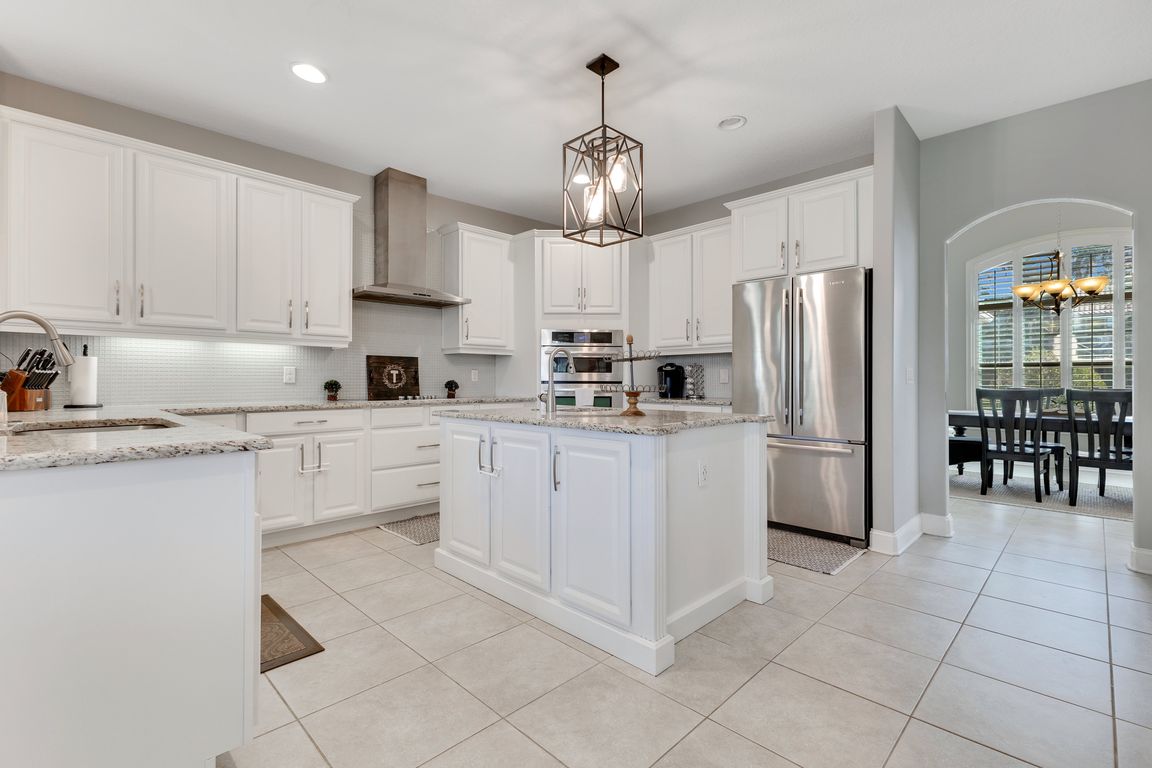
PendingPrice cut: $99.9K (7/5)
$850,000
4beds
4,022sqft
8718 Shimmering Pine Pl, Sanford, FL 32771
4beds
4,022sqft
Single family residence
Built in 2013
0.32 Acres
4 Attached garage spaces
$211 price/sqft
$150 monthly HOA fee
What's special
Central islandStately courtyard drivewayAbundant natural lightGenerous granite countertopsLarge bonus roomBreakfast nookExpansive primary suite
Under contract-accepting backup offers. A stately courtyard driveway framed by parallel two car garages makes a striking first impression. Inside, vaulted ceilings and abundant natural light create an airy, open ambiance in every room. The expansive primary suite opens directly onto the lanai and includes dual walk-in closets; its spa like ...
- 173 days
- on Zillow |
- 234 |
- 2 |
Source: Stellar MLS,MLS#: O6285056 Originating MLS: Orlando Regional
Originating MLS: Orlando Regional
Travel times
Kitchen
Family Room
Primary Bedroom
Primary Bathroom
Zillow last checked: 7 hours ago
Listing updated: July 18, 2025 at 10:22am
Listing Provided by:
Matthew Hodge 407-962-9099,
M HODGE REALTY LLC 407-962-9099
Source: Stellar MLS,MLS#: O6285056 Originating MLS: Orlando Regional
Originating MLS: Orlando Regional

Facts & features
Interior
Bedrooms & bathrooms
- Bedrooms: 4
- Bathrooms: 4
- Full bathrooms: 3
- 1/2 bathrooms: 1
Rooms
- Room types: Den/Library/Office, Family Room, Utility Room, Loft
Primary bedroom
- Features: Built-in Closet
- Level: First
- Area: 432 Square Feet
- Dimensions: 18x24
Bathroom 1
- Level: First
- Area: 156 Square Feet
- Dimensions: 12x13
Bathroom 2
- Level: First
- Area: 182 Square Feet
- Dimensions: 13x14
Bathroom 3
- Level: Second
- Area: 182 Square Feet
- Dimensions: 13x14
Family room
- Level: First
- Area: 324 Square Feet
- Dimensions: 18x18
Kitchen
- Level: First
- Area: 272 Square Feet
- Dimensions: 17x16
Living room
- Level: First
- Area: 192 Square Feet
- Dimensions: 16x12
Office
- Level: First
Heating
- Central
Cooling
- Central Air
Appliances
- Included: Oven, Cooktop, Dishwasher, Disposal, Microwave, Range Hood, Refrigerator
- Laundry: Electric Dryer Hookup, Inside
Features
- Ceiling Fan(s), Coffered Ceiling(s), High Ceilings, Primary Bedroom Main Floor, Stone Counters, Thermostat, Tray Ceiling(s), Walk-In Closet(s)
- Flooring: Carpet, Tile, Hardwood
- Windows: Blinds, Window Treatments
- Has fireplace: No
Interior area
- Total structure area: 5,413
- Total interior livable area: 4,022 sqft
Video & virtual tour
Property
Parking
- Total spaces: 4
- Parking features: Driveway, Garage Door Opener, Garage Faces Side, Oversized
- Attached garage spaces: 4
- Has uncovered spaces: Yes
Features
- Levels: Two
- Stories: 2
- Patio & porch: Patio
- Exterior features: Irrigation System, Lighting, Private Mailbox, Rain Gutters, Sidewalk, Sprinkler Metered
Lot
- Size: 0.32 Acres
- Features: Corner Lot, Landscaped, Oversized Lot
Details
- Parcel number: 2719295QX00000660
- Zoning: PUD
- Special conditions: None
Construction
Type & style
- Home type: SingleFamily
- Property subtype: Single Family Residence
Materials
- Block
- Foundation: Slab
- Roof: Tile
Condition
- New construction: No
- Year built: 2013
Utilities & green energy
- Sewer: Public Sewer
- Water: Public
- Utilities for property: Cable Connected, Electricity Connected, Phone Available, Sewer Connected, Water Connected
Community & HOA
Community
- Features: Dog Park, Gated Community - No Guard, Park, Playground, Sidewalks, Tennis Court(s)
- Security: Fire Alarm, Gated Community, Security System, Smoke Detector(s)
- Subdivision: ESTATES AT WEKIVA PARK
HOA
- Has HOA: Yes
- Amenities included: Gated, Park, Pickleball Court(s), Playground, Tennis Court(s), Trail(s)
- HOA fee: $150 monthly
- HOA name: Johanna Watson
- HOA phone: 407-233-3560
- Pet fee: $0 monthly
Location
- Region: Sanford
Financial & listing details
- Price per square foot: $211/sqft
- Tax assessed value: $781,823
- Annual tax amount: $10,103
- Date on market: 2/27/2025
- Listing terms: Cash,Conventional,FHA,VA Loan
- Ownership: Fee Simple
- Total actual rent: 0
- Electric utility on property: Yes
- Road surface type: Asphalt