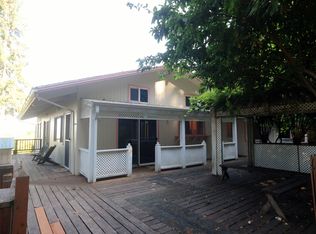Rare private estate with panoramic view, acres of beautiful landscaping & designer gardens. Wander the paths to find 100's of specimen trees, rare perennials, pergola, & delightful surprises at every turn. Walls of windows embrace the view in this spacious home. All bedrooms ensuite, plus large office & light filled bonus room for your talents. Great room style gourmet kitchen; large, heated shop with over-sized RV parking. Incredible! Just 2 miles from Eugene city limits. 4,300 SF Home, 5.98 acres.
This property is off market, which means it's not currently listed for sale or rent on Zillow. This may be different from what's available on other websites or public sources.
