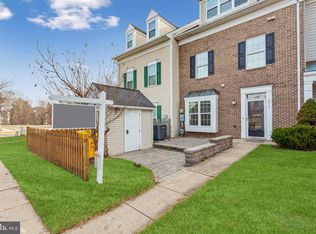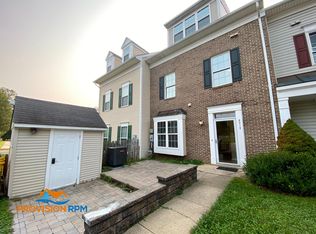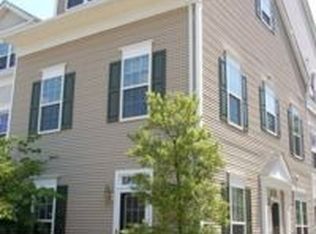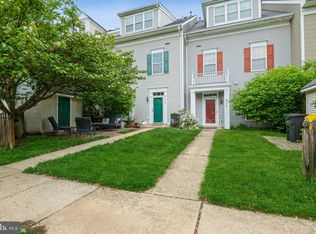Sold for $430,000
$430,000
8719 Autumn Ridge Ct, Odenton, MD 21113
3beds
1,380sqft
Townhouse
Built in 1996
1,221 Square Feet Lot
$436,200 Zestimate®
$312/sqft
$2,557 Estimated rent
Home value
$436,200
$410,000 - $462,000
$2,557/mo
Zestimate® history
Loading...
Owner options
Explore your selling options
What's special
Piney Orchard townhome maximizes interior space for the dollar. 3 Bedrooms, 2 Full and 1/2 Bath in this upgraded and freshly updated home. Featuring an upper level owners suite with a Mega bath...a huge walk in closet with a professional built in closet organizer. Middle floor features 2 bedrooms and 1 full bath. The main level is set up as a great room with a living room, dining room kitchen combination. Half bath is located on the main level. Kitchen features all upgraded appliance, open space, upgraded cabinets and counters. Assigned parking and close overflow visitor spots. Great floor plan! All the Piney Orchard amenities!!! Pools, club house, a gym, walking and biking nature trails. Minutes to BWI airport, Fort Meade, the MARC train to Baltimore, Washington and NY.
Zillow last checked: 8 hours ago
Listing updated: June 26, 2024 at 08:46am
Listed by:
Ed White 443-274-1100,
RE/MAX Executive,
Listing Team: Maryland Residential Team
Bought with:
Nancy Gowan, 669926
Engel & Volkers Annapolis
Source: Bright MLS,MLS#: MDAA2085488
Facts & features
Interior
Bedrooms & bathrooms
- Bedrooms: 3
- Bathrooms: 3
- Full bathrooms: 2
- 1/2 bathrooms: 1
- Main level bathrooms: 1
Basement
- Area: 0
Heating
- Forced Air, Natural Gas
Cooling
- Central Air, Electric
Appliances
- Included: Double Oven, Oven/Range - Gas, Gas Water Heater
Features
- Combination Kitchen/Living, Crown Molding, Dry Wall
- Flooring: Laminate, Carpet
- Windows: Energy Efficient, Window Treatments
- Has basement: No
- Has fireplace: No
Interior area
- Total structure area: 1,380
- Total interior livable area: 1,380 sqft
- Finished area above ground: 1,380
- Finished area below ground: 0
Property
Parking
- Parking features: Parking Lot
Accessibility
- Accessibility features: None
Features
- Levels: Two and One Half
- Stories: 2
- Has private pool: Yes
- Pool features: Community, Private
Lot
- Size: 1,221 sqft
- Features: Front Yard, Interior Lot, Landscaped, Rear Yard, PUD, Tidal Wetland, Subdivision Possible
Details
- Additional structures: Above Grade, Below Grade
- Parcel number: 020457190086840
- Zoning: R10
- Special conditions: Standard
Construction
Type & style
- Home type: Townhouse
- Architectural style: Contemporary,Colonial
- Property subtype: Townhouse
Materials
- Vinyl Siding
- Foundation: Slab
- Roof: Asphalt
Condition
- Excellent
- New construction: No
- Year built: 1996
Utilities & green energy
- Sewer: Public Sewer
- Water: Public
- Utilities for property: Cable Available, Electricity Available, Natural Gas Available, Phone Available
Community & neighborhood
Community
- Community features: Pool
Location
- Region: Odenton
- Subdivision: Piney Orchard
HOA & financial
HOA
- Has HOA: Yes
- HOA fee: $350 semi-annually
- Amenities included: Clubhouse, Common Grounds, Community Center, Fitness Center, Spa/Hot Tub, Jogging Path, Lake, Party Room, Picnic Area, Indoor Pool, Pool, Recreation Facilities, Tot Lots/Playground
- Association name: PINEY ORCHARD COMM. ASSOC / PROPERTY MGMT. PEOPLE
Other
Other facts
- Listing agreement: Exclusive Right To Sell
- Ownership: Fee Simple
- Road surface type: Black Top
Price history
| Date | Event | Price |
|---|---|---|
| 6/26/2024 | Sold | $430,000$312/sqft |
Source: | ||
| 6/4/2024 | Pending sale | $430,000$312/sqft |
Source: | ||
| 5/31/2024 | Listed for sale | $430,000+63.8%$312/sqft |
Source: | ||
| 6/25/2010 | Sold | $262,500-1.1%$190/sqft |
Source: Public Record Report a problem | ||
| 4/5/2010 | Listed for sale | $265,500+42%$192/sqft |
Source: CENTURY 21 Trademark Realty #AA7286495 Report a problem | ||
Public tax history
| Year | Property taxes | Tax assessment |
|---|---|---|
| 2025 | -- | $308,000 +3.5% |
| 2024 | $3,259 +3.9% | $297,600 +3.6% |
| 2023 | $3,136 +8.4% | $287,200 +3.8% |
Find assessor info on the county website
Neighborhood: 21113
Nearby schools
GreatSchools rating
- 8/10Piney Orchard Elementary SchoolGrades: K-5Distance: 0.7 mi
- 9/10Arundel Middle SchoolGrades: 6-8Distance: 1.3 mi
- 8/10Arundel High SchoolGrades: 9-12Distance: 1.5 mi
Schools provided by the listing agent
- District: Anne Arundel County Public Schools
Source: Bright MLS. This data may not be complete. We recommend contacting the local school district to confirm school assignments for this home.
Get a cash offer in 3 minutes
Find out how much your home could sell for in as little as 3 minutes with a no-obligation cash offer.
Estimated market value$436,200
Get a cash offer in 3 minutes
Find out how much your home could sell for in as little as 3 minutes with a no-obligation cash offer.
Estimated market value
$436,200



