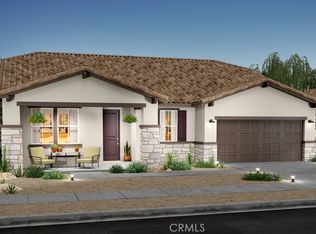Sold for $552,210 on 08/18/23
Listing Provided by:
Michelle Nguyen DRE #02054803 mnguyen@khov.com,
K. Hovnanian Companies of CA
Bought with: NONMEMBER MRML
$552,210
8719 W Lynn Way, Tehachapi, CA 93561
3beds
1,925sqft
Single Family Residence
Built in 2023
7,647 Square Feet Lot
$565,700 Zestimate®
$287/sqft
$3,723 Estimated rent
Home value
$565,700
$537,000 - $594,000
$3,723/mo
Zestimate® history
Loading...
Owner options
Explore your selling options
What's special
West View Estates by K. Hovnanian Homes. Beautiful Single Story New Homes, Now Open! Currently under construction, this spacious 3 bed, 2 bath, 2 car garage will be ready for move-in at the end of June 2023. Features our 'Loft Look' with stunning colonial white granite counter-tops and blue kitchen cabinets!
K. Hovnanian Homes introduces our looks which includes features such as shaker style cabinets throughout, large kitchen islands, kitchen granite counter tops, stainless steel appliances, quartz bath counter tops, luxury vinyl plank flooring, tile flooring in the bathrooms, tank less water heater and more. This is a must-see community!
***Prices subject to change, all photos are of the model home actual home will vary.
Zillow last checked: 8 hours ago
Listing updated: August 23, 2023 at 12:21pm
Listing Provided by:
Michelle Nguyen DRE #02054803 mnguyen@khov.com,
K. Hovnanian Companies of CA
Bought with:
General NONMEMBER, DRE #02050393
NONMEMBER MRML
Source: CRMLS,MLS#: SW23057764 Originating MLS: California Regional MLS
Originating MLS: California Regional MLS
Facts & features
Interior
Bedrooms & bathrooms
- Bedrooms: 3
- Bathrooms: 2
- Full bathrooms: 2
- Main level bathrooms: 2
- Main level bedrooms: 3
Heating
- Central, ENERGY STAR Qualified Equipment, High Efficiency
Cooling
- Central Air, ENERGY STAR Qualified Equipment, High Efficiency
Appliances
- Included: Dishwasher, Free-Standing Range, Disposal, Gas Range, Microwave, Range Hood, Self Cleaning Oven, Tankless Water Heater, Water To Refrigerator
- Laundry: Washer Hookup, Gas Dryer Hookup, Inside, Laundry Room
Features
- Breakfast Bar, Built-in Features, Cathedral Ceiling(s), Coffered Ceiling(s), Granite Counters, Quartz Counters, Recessed Lighting, All Bedrooms Down, Entrance Foyer, Walk-In Pantry
- Flooring: Carpet, Tile, Vinyl
- Windows: Double Pane Windows, Screens
- Has fireplace: No
- Fireplace features: None
- Common walls with other units/homes: 2+ Common Walls
Interior area
- Total interior livable area: 1,925 sqft
Property
Parking
- Total spaces: 2
- Parking features: Direct Access, Driveway, Garage, Garage Door Opener
- Attached garage spaces: 2
Features
- Levels: One
- Stories: 1
- Patio & porch: Covered, Front Porch
- Pool features: None
- Spa features: None
- Fencing: Vinyl
- Has view: Yes
- View description: Canyon, Desert, Hills, Mountain(s)
Lot
- Size: 7,647 sqft
- Dimensions: 7647
- Features: Drip Irrigation/Bubblers, Sprinklers In Front
Details
- Parcel number: 3203058071
- Zoning: Residential
- Special conditions: Standard
Construction
Type & style
- Home type: SingleFamily
- Architectural style: See Remarks
- Property subtype: Single Family Residence
- Attached to another structure: Yes
Materials
- Drywall, Frame, Concrete, Stucco
- Foundation: Slab
- Roof: Concrete,Flat Tile,Tile
Condition
- Under Construction
- New construction: Yes
- Year built: 2023
Details
- Builder model: Aberdeen
- Builder name: K. Hovnanian
Utilities & green energy
- Sewer: Public Sewer
- Water: Public
- Utilities for property: Cable Available, Electricity Connected, Natural Gas Connected, Sewer Connected, Underground Utilities, Water Connected
Community & neighborhood
Security
- Security features: Fire Sprinkler System, Security Gate, Gated Community, Key Card Entry, Smoke Detector(s)
Community
- Community features: Biking, Foothills, Hiking, Rural, Gated
Location
- Region: Tehachapi
HOA & financial
HOA
- Has HOA: Yes
- HOA fee: $141 monthly
- Amenities included: Controlled Access, Management, Pet Restrictions, Pets Allowed
- Association name: West View Estates
- Association phone: 858-558-2500
Other
Other facts
- Listing terms: Cash,Conventional,FHA,VA Loan
- Road surface type: Paved
Price history
| Date | Event | Price |
|---|---|---|
| 8/18/2023 | Sold | $552,210+3.1%$287/sqft |
Source: | ||
| 7/20/2023 | Pending sale | $535,410$278/sqft |
Source: | ||
| 6/14/2023 | Price change | $535,410-0.8%$278/sqft |
Source: | ||
| 5/23/2023 | Price change | $539,990-0.7%$281/sqft |
Source: | ||
| 4/10/2023 | Listed for sale | $543,990$283/sqft |
Source: | ||
Public tax history
Tax history is unavailable.
Neighborhood: 93561
Nearby schools
GreatSchools rating
- 3/10Del Sur Senior Elementary SchoolGrades: K-8Distance: 1.3 mi
- 6/10Quartz Hill High SchoolGrades: 9-12Distance: 4 mi
- 8/10Gregg Anderson AcademyGrades: K-6Distance: 6 mi
Schools provided by the listing agent
- High: Quartz Hill
Source: CRMLS. This data may not be complete. We recommend contacting the local school district to confirm school assignments for this home.

Get pre-qualified for a loan
At Zillow Home Loans, we can pre-qualify you in as little as 5 minutes with no impact to your credit score.An equal housing lender. NMLS #10287.
Sell for more on Zillow
Get a free Zillow Showcase℠ listing and you could sell for .
$565,700
2% more+ $11,314
With Zillow Showcase(estimated)
$577,014